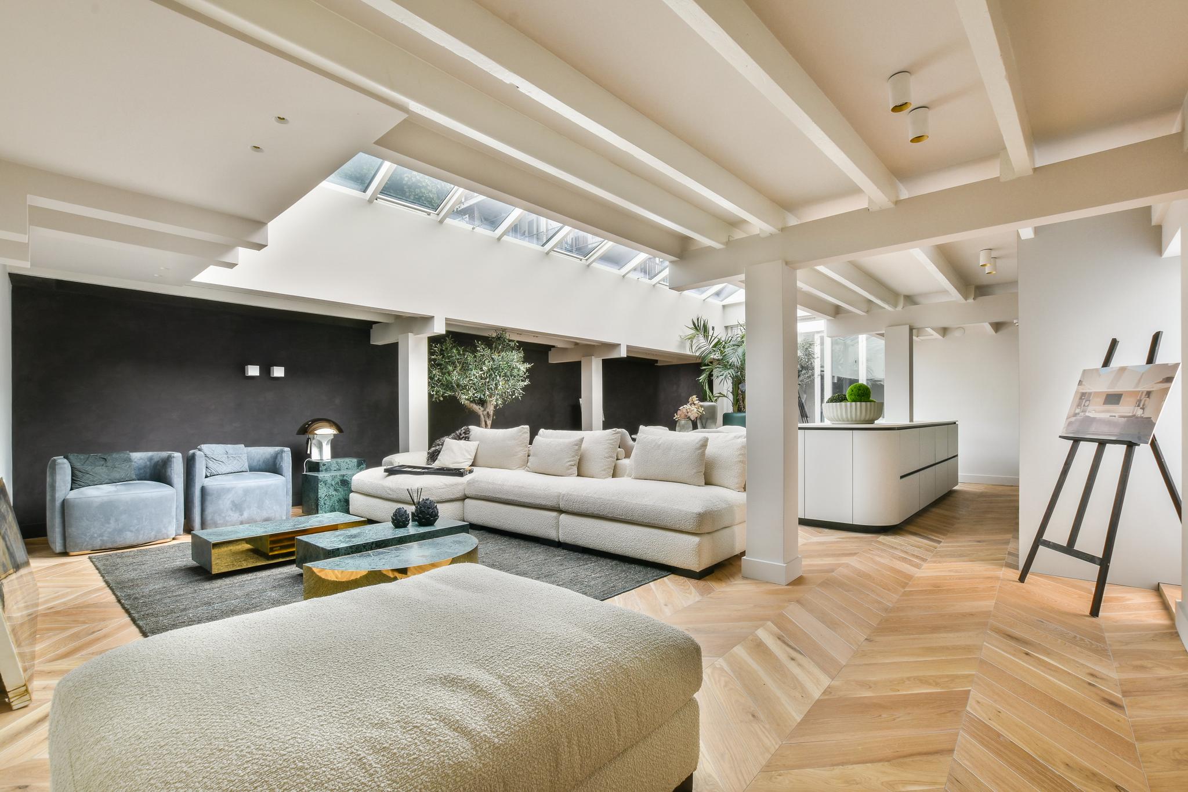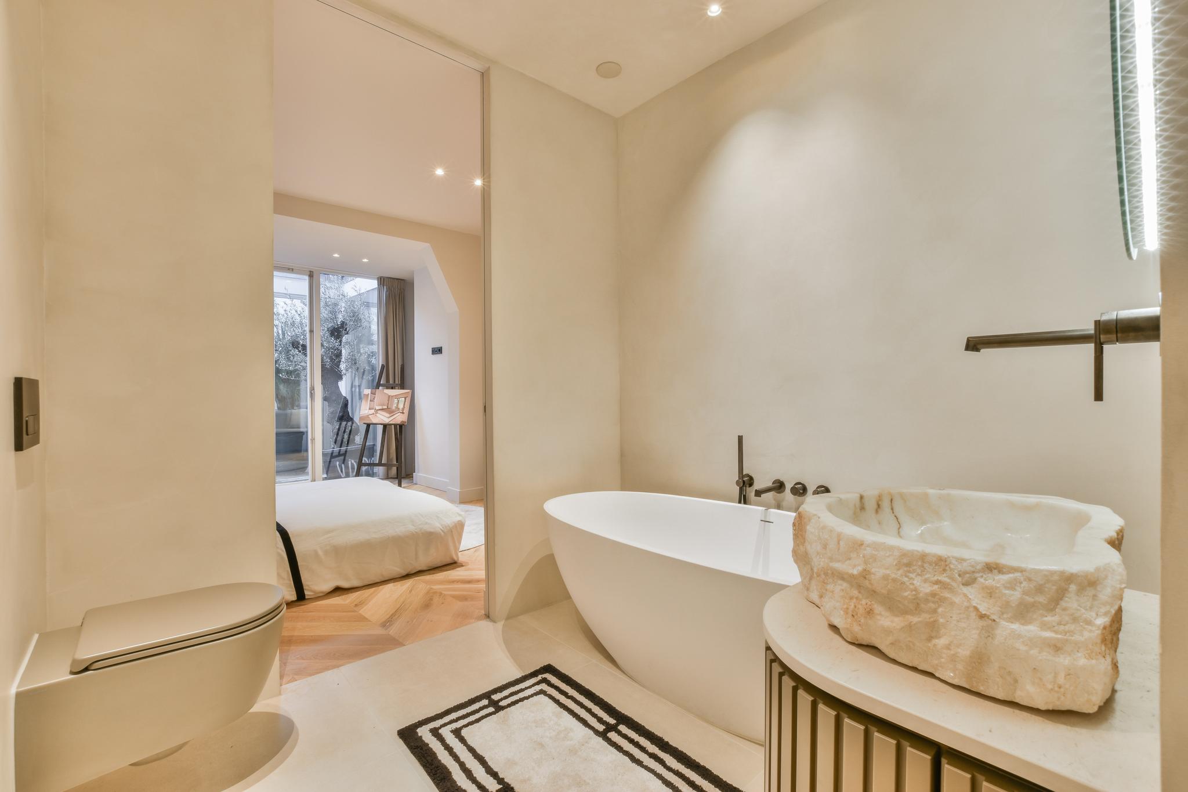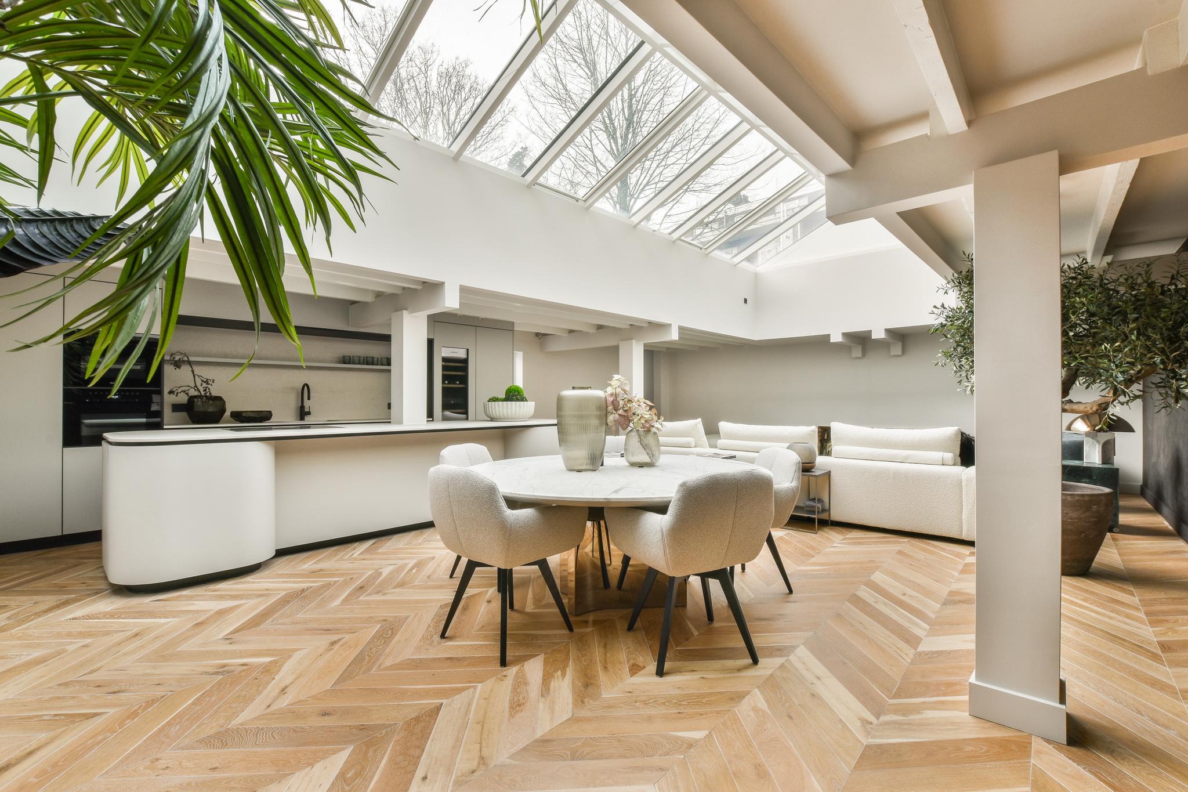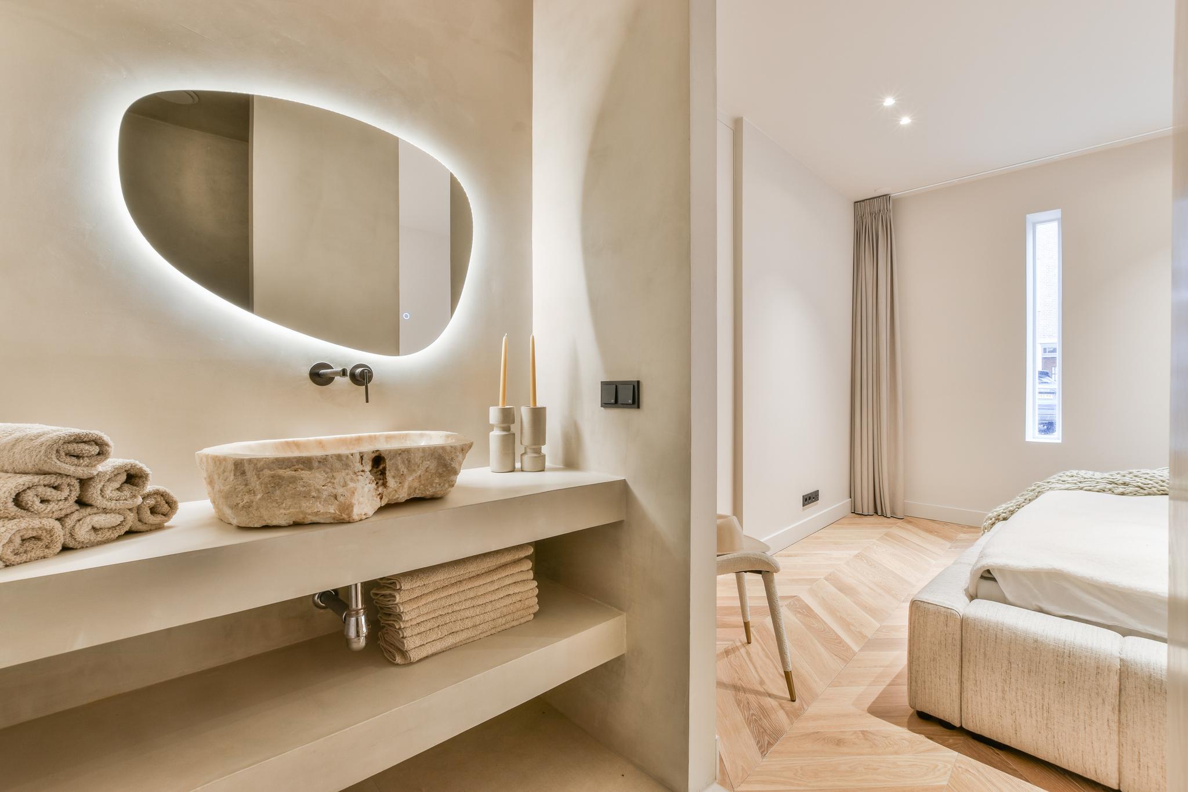Amsterdam – Marco Polostraat 91H
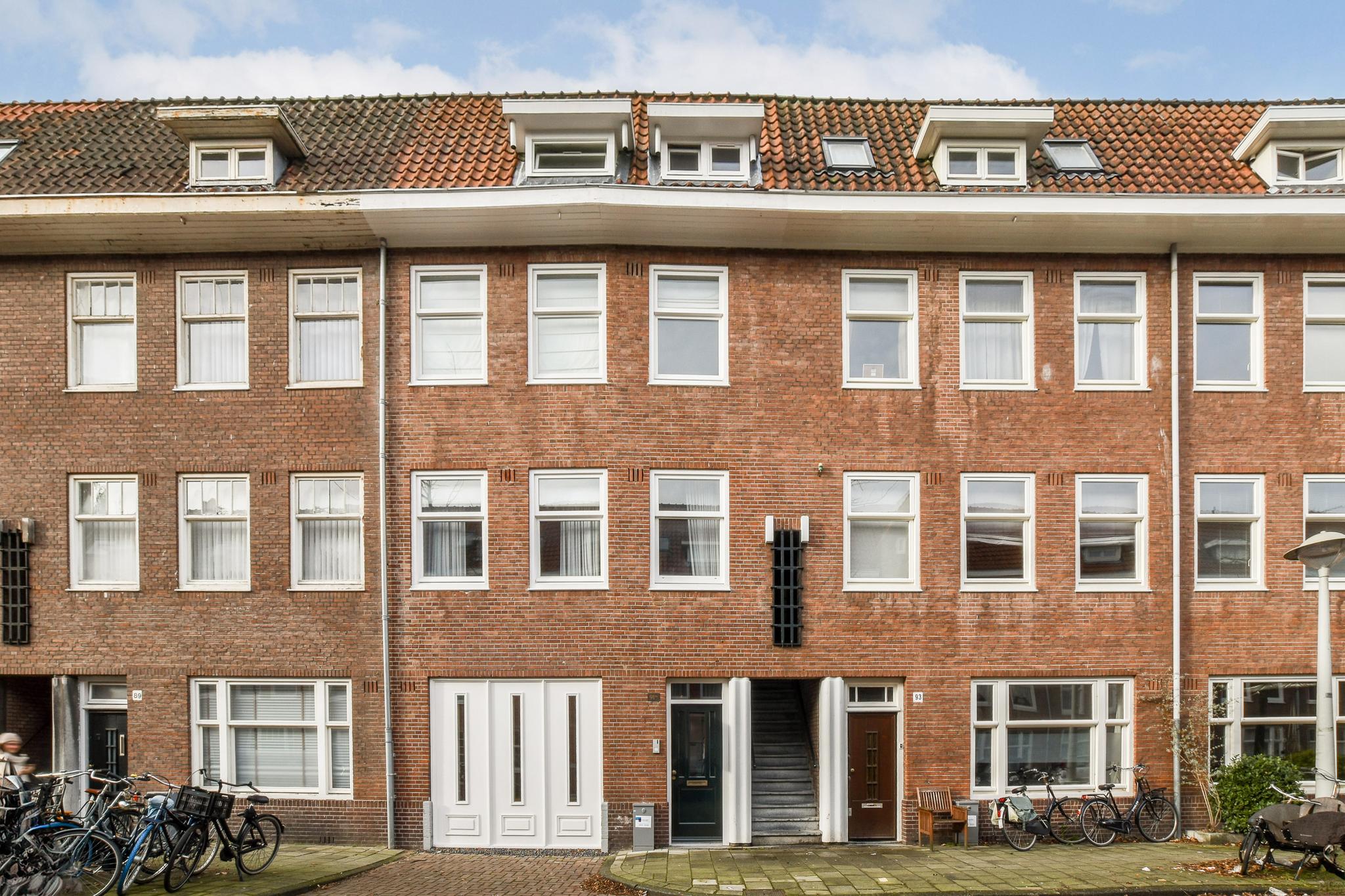
Amsterdam – Marco Polostraat 91H
— ENGLISH TRANSLATION BELOW —
Dit luxueuze en hoogwaardig verbouwde benedenhuis van circa 143 m² biedt 2 ruime slaapkamers met badkamers en suite, samen met een werkkamer, en bevindt zich op een van de meest opkomende locaties in Amsterdam! Laat u verrassen door de unieke afwerking en luxe achter deze gesloten deuren.
Deze woning maakt deel uit van een renovatieproject van in totaal 4 woningen. Het design, interieur, styling en verlichting zijn volledig verzorgd door ‘the basics by Rob Feenstra’. Bij de renovatie is veel aandacht besteed aan details en afwerking met hoogwaardige materialen, wat te zien is aan de fraaie sierlijsten aan de muur, de kleurstellingen op de muren (verf van Pure & Original), en aan de houten vloer met visgraatmotief die in elk appartement aanwezig is. Karakteristieke kenmerken zijn onder andere de krijtwanden die overgaan in glad geschilderde muren en de hoge deuren met blinde scharnieren. Ook zijn er spotjes in het plafond gestuukt en opbouw center spots aanwezig. Alle woningen zijn voorzien van een video-intercom van het merk Elro. Tot slot beschikken alle kamers over vloerverwarming.
Indeling:
Bij binnenkomst vindt u een eigen voordeur die toegang biedt tot de hal. Vanuit de hal heeft u toegang tot de eerste slaapkamer, een berging, wasruimte, wc, tweede slaapkamer, en eetkamer met open keuken. De ruime eerste slaapkamer, gelegen aan de voorzijde van de woning, beschikt over een en-suite badkamer met inloopdouche, wastafel met fontein, en mechanische ventilatie. In de wasruimte bevindt zich tevens de CV-ketel en de vloerverwarming installatie. De ruime hoofdslaapkamer heeft prachtige grote ramen en een toegangsdeur die uitkomt op de patio. Deze slaapkamer heeft ook een en-suite badkamer met inloopdouche, natuurstenen waskom, spiegel met verlichting, ligbad, en mechanische ventilatie. Aan het einde van de hal betreedt u de eetkamer, goed uitgeruste open keuken, en woonkamer. Dankzij het dakraam dat bijna over de volledige lengte van deze ruimte loopt, ontvangt de woning veel natuurlijk licht. Aan elke zijde zijn 3 van deze ramen, in totaal 6 elektrisch te openen met een afstandsbediening. De prachtige luxe open keuken is uitgerust met een Quooker, ijskast (ATAG), inductiekookplaat (Bora Puru), een stoomoven (Miele), combi oven (Miele), grote wijnkoeler (Liebherr) en afwasmachine (ATAG). Het natuurstenen aanrechtblad steekt iets over aan de zijde van de eetkamer en dient tevens als keukenbar. Aan de achterzijde van de woning bevindt zich de woonkamer. De opening aan de rechterzijde van de woonkamer biedt toegang tot een derde slaapkamer/study waar u rustig kunt werken.
Omgeving:
De woning is gelegen in het voormalige stadsdeel De Baarsjes in Amsterdam West, nabij het Rembrandtpark, het Erasmuspark en Vondelpark. Het is een trendy en levendige buurt met veel leuke cafés, pop-up stores, hippe koffiezaakjes, en restaurants, zoals De Neef van Fred, De Hallen, Cafe Cook, Goldmund, en nog veel meer. Zowel aan de Postjesweg als op de Jan Evertsenstraat vindt u supermarkten en speciaalzaken. Ook zijn er diverse goede basisscholen, zoals de Visserschool waar tweetalig onderwijs wordt gegeven, kinderopvang, en buitenactiviteiten voor kinderen op het Columbusplein en het Cruyffcourt op het Balboaplein. Het appartement is uitstekend bereikbaar met het openbaar vervoer. De tramlijnen 7, 13 en 17 en bussen 18 en 217 liggen om de hoek. Via S105/S106 is de Ringweg A10, A4 en A2 goed met de auto te bereiken.
Bijzonderheden:
– Woonoppervlakte circa 143 m² (NEN2580)
– 2 ruime slaapkamers en een werkkamer
– 2 luxe badkamers (Gessi)
– Gezonde en actieve VVE
– Volledig verbouwd in 2022
– Hoogwaardige materialen
– Vloerverwarming in het gehele appartement
– Energielabel B
– Dubbel glas in hardhouten kozijnen
– ‘Basics by Rob Feenstra’
– Gelegen op erfpacht, vooruitbetaald tot 15 augustus 2053
– Servicekosten bedragen €237,50 per maand
– Projectnotaris: Buma Algera notariaat
Disclaimer:
Deze informatie is met grote zorgvuldigheid samengesteld. Desondanks aanvaarden wij geen aansprakelijkheid voor eventuele onvolledigheden, onjuistheden of gevolgen daarvan. Alle opgegeven maten en oppervlakten zijn indicatief. Voor een nauwkeurige beoordeling raden wij aan om zelf te bezichtigen.
— ENGLISH TRANSLATION —
This luxurious and high-quality renovated ground floor apartment of approximately 143 m² offers 2 spacious bedrooms with ensuite bathrooms and a study, situated in one of the most up-and-coming locations in Amsterdam! Prepare to be amazed by the unique finishing and luxury behind these closed doors.
This property is part of a renovation project consisting of a total of 4 homes. The design, interior, styling, and lighting have all been meticulously curated by ‘the basics by Rob Feenstra’. Attention to detail and finishing with high-quality materials are evident throughout, with beautiful decorative moldings on the walls, color schemes using paint from Pure & Original, and herringbone pattern wooden floors present in each apartment. Characteristic features include chalk walls transitioning into smoothly painted ones, and tall doors with concealed hinges. Additionally, recessed spotlights and center-mounted spotlights are integrated into the ceilings. All residences come equipped with a video intercom system by Elro. Furthermore, each room benefits from underfloor heating.
Layout:
Upon entry through a private front door, you step into a hallway granting access to the first bedroom, a storage room, laundry room, WC, second bedroom, and an open-plan dining room with kitchen. The spacious first bedroom, located at the front of the property, boasts an ensuite bathroom featuring a walk-in shower, washbasin with fountain, and mechanical ventilation. The laundry room also houses the central heating boiler and underfloor heating system. The large master bedroom features magnificent oversized windows and a door leading out to the patio. This bedroom also boasts an ensuite bathroom complete with a walk-in shower, natural stone washbasin, mirror with lighting, bathtub, and mechanical ventilation. At the end of the hallway, you enter the dining room, well-equipped open kitchen, and living room. Natural light floods the property thanks to a skylight running almost the entire length of this space. On each side are 3 of these windows, with a total of 6 electrically operated via remote control. The luxurious open kitchen is fitted with a Quooker, refrigerator (ATAG), induction hob (Bora Puru), steam oven (Miele), combination oven (Miele), large wine cooler (Liebherr), and dishwasher (ATAG). The natural stone countertop extends slightly to the dining area and also serves as a kitchen bar. Situated at the rear of the property is the living room. An opening on the right-hand side of the living room leads to a third bedroom/study where you can work in peace.
Surroundings:
The property is located in the former district of De Baarsjes in Amsterdam West, near Rembrandtpark, Erasmuspark, and Vondelpark. It is a trendy and vibrant neighborhood with many charming cafes, pop-up stores, trendy coffee shops, and restaurants, including De Neef van Fred, De Hallen, Cafe Cook, Goldmund, and many more. Supermarkets and specialty stores can be found on both Postjesweg and Jan Evertsenstraat. Additionally, there are several reputable primary schools, such as the Visserschool offering bilingual education, childcare facilities, and outdoor activities for children at Columbusplein and the Cruyffcourt at Balboaplein. The apartment is excellently served by public transport, with tram lines 7, 13, and 17, and buses 18 and 217 just around the corner. Access to the A10, A4, and A2 motorways via S105/S106 is convenient by car.
Features:
– Living area approximately 143 m² (NEN2580);
– 2 spacious bedrooms and a study;
– 2 luxurious bathrooms (Gessi);
– Healthy and active Owners’ Association (VVE);
– Fully renovated in 2022;
– High-quality materials;
– Underfloor heating throughout the apartment;
– Energy label B;
– Double glazing in hardwood frames;
– ‘Basics by Rob Feenstra’;
– Leasehold property, prepaid until August 15, 2053;
– Service costs amount to €237.50 per month;
– Project notary: Buma Algera Notary.
Disclaimer:
This information has been compiled with great care. Nevertheless, we accept no liability for any incompleteness, inaccuracies, or consequences thereof. All specified dimensions and surfaces are indicative. For an accurate assessment, we recommend viewing the property yourself.
