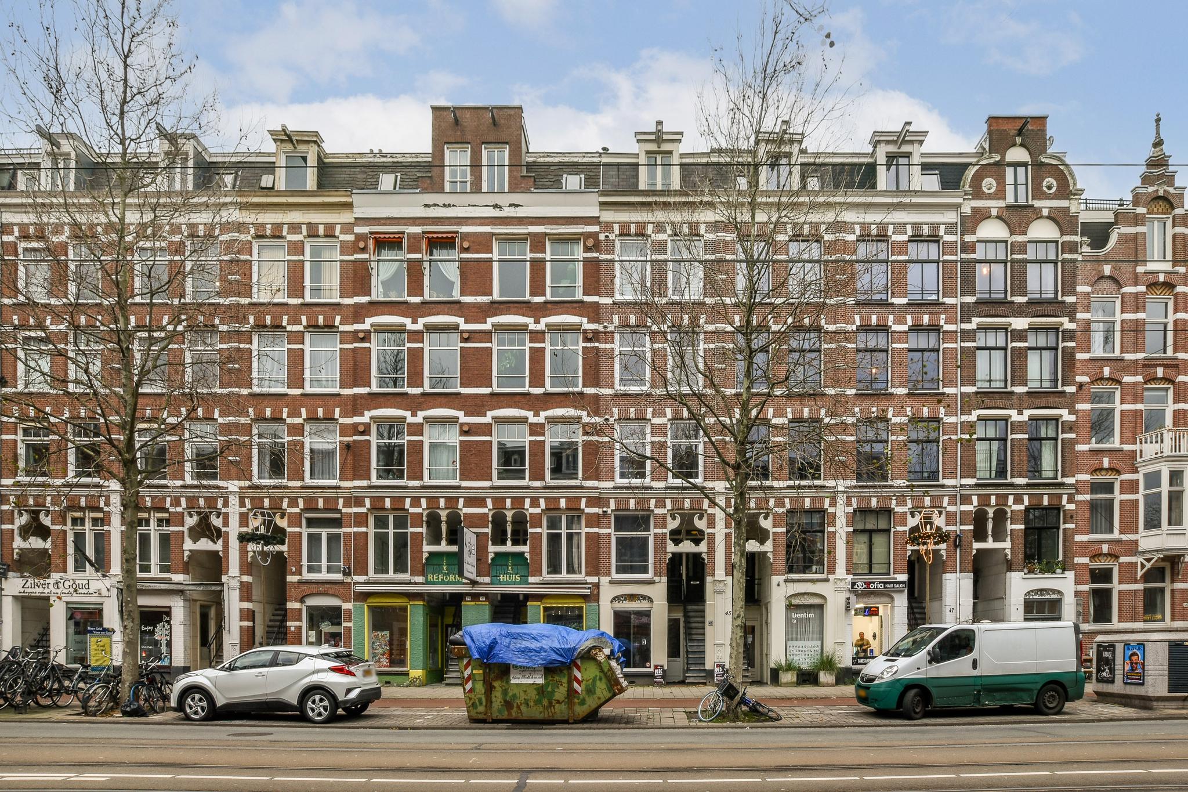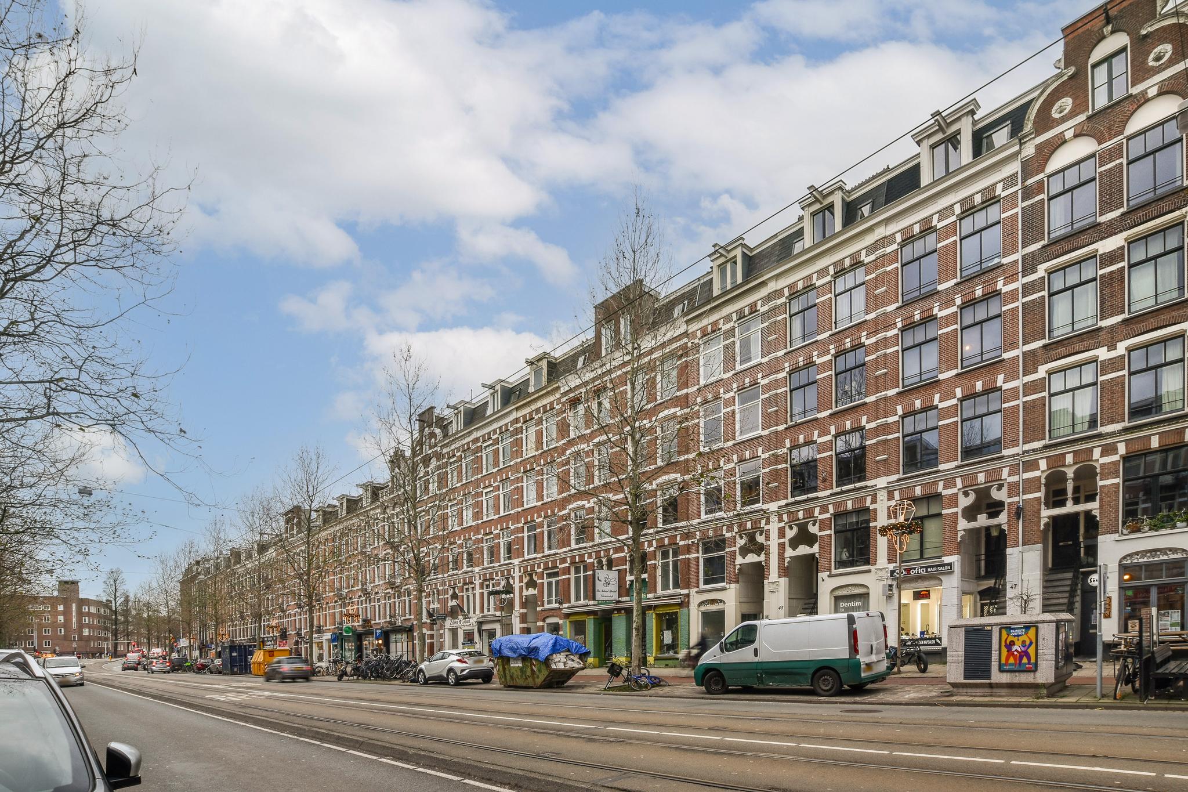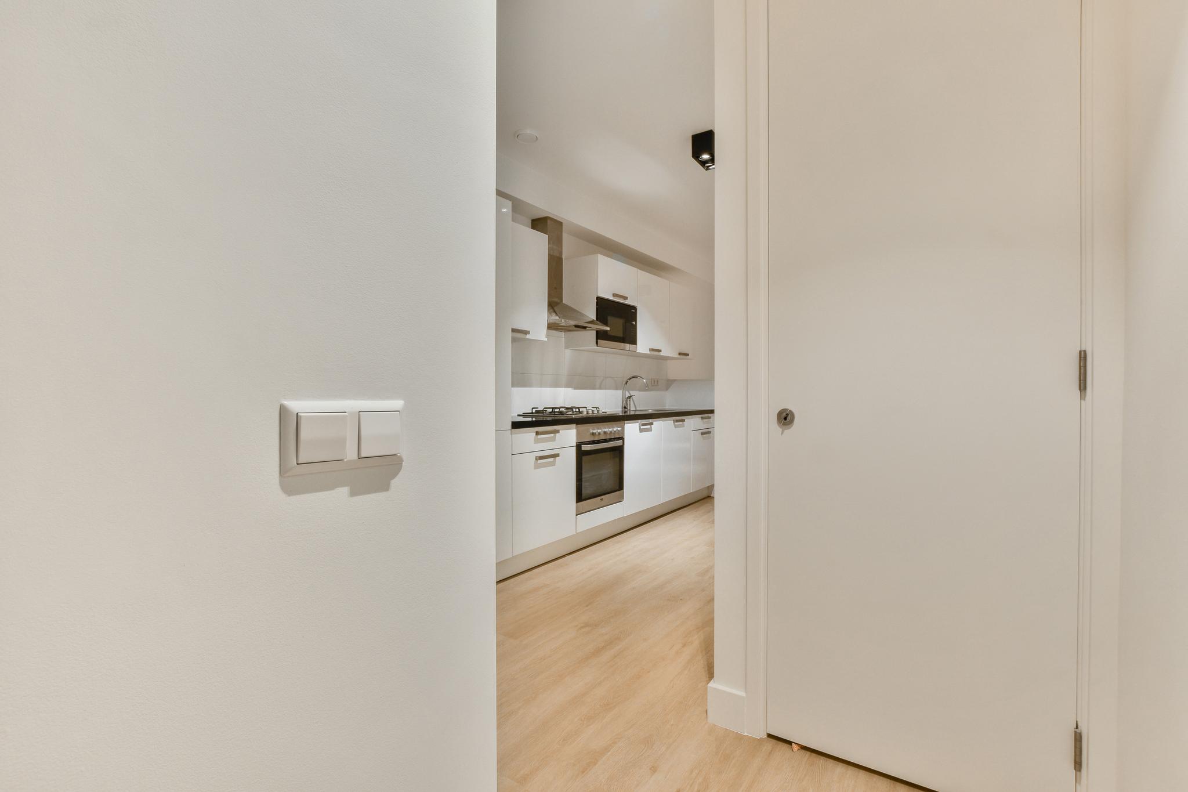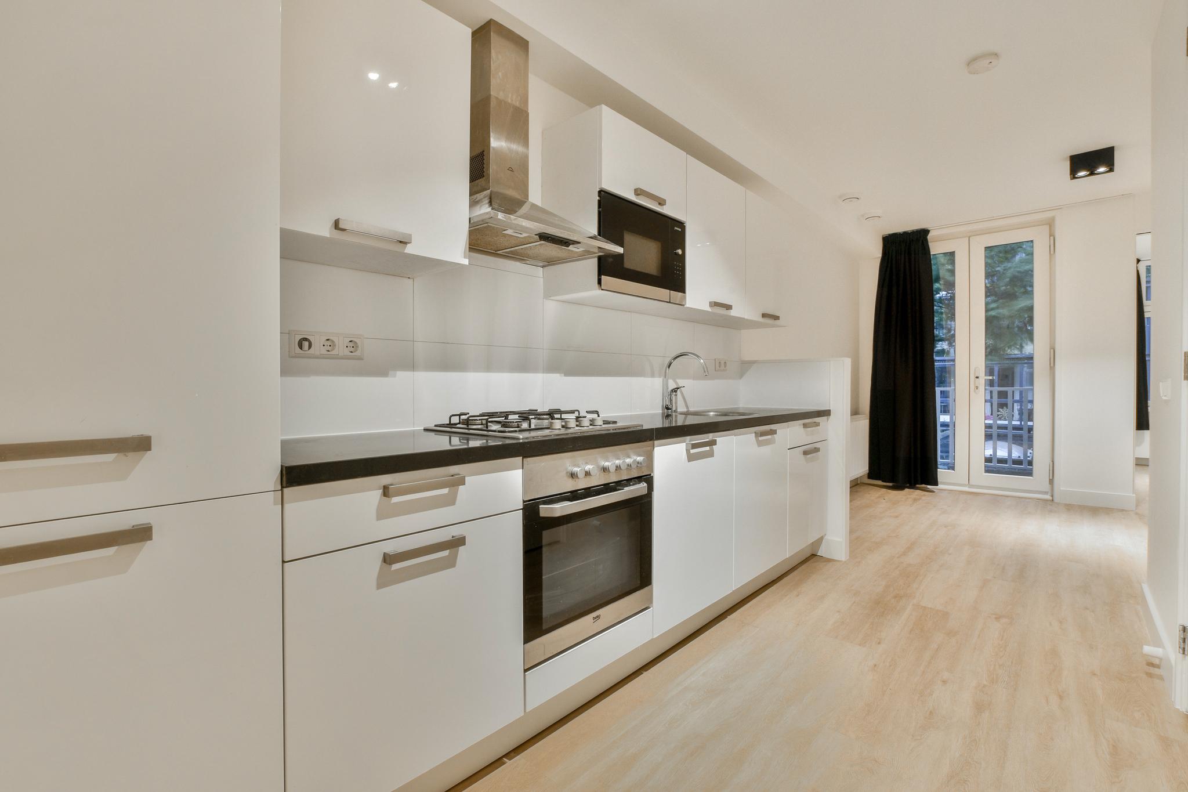Amsterdam – Ceintuurbaan 43-1
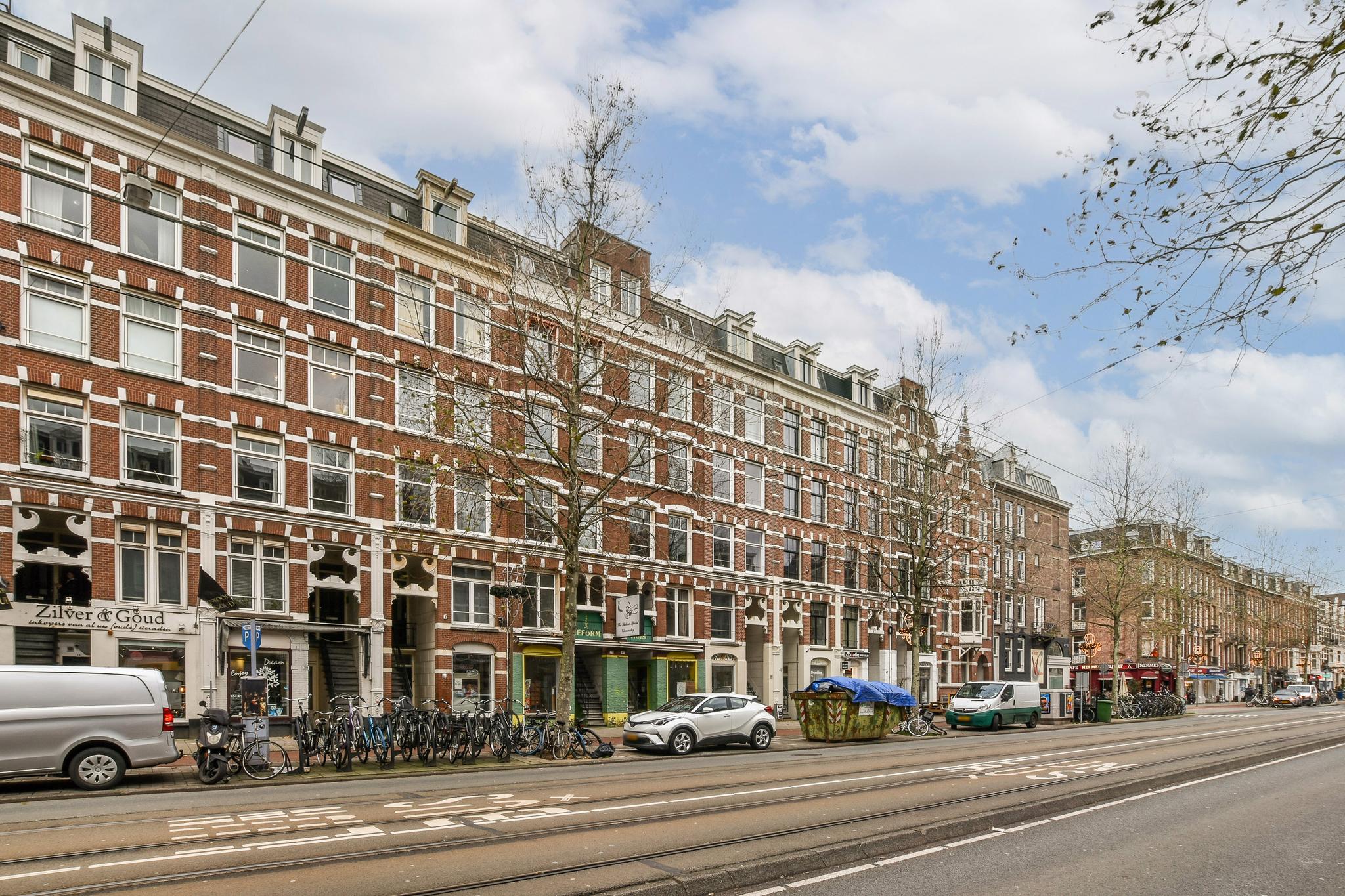
Amsterdam – Ceintuurbaan 43-1
— ENGLISH TRANSLATION BELOW —
WEGENS DE GROTE BELANGSTELLING NEMEN WIJ GEEN NIEUWE BEZICHTIGINGEN MEER AAN.
Gelegen in het bruisende hart van De Pijp, om de hoek van de Albert Cuypmarkt, het Gerard Douplein en het Sarphatipark bieden wij dit prachtige en lichte 3-kamerappartement van 43 m² met een charmant balkon aan de achterzijde aan.
Laat u verleiden door de charme van deze buurt, slechts een trapafdaling verwijderd van de vele hoogtepunten. De Pijp staat bekend om zijn gezellige horecagelegenheden, winkels en boetiekjes. Geniet van een hapje bij Sinne of Par Hasard, een drankje bij wijnbar Paulus, een kop koffie bij Coffee & Coconuts of haal culinaire lekkernijen bij traiteur Alberto Pozetto. Voor sportliefhebbers zijn Trainmore, the Gym, Rocycle en het Sarphatipark dichtbij. De woning is ook gunstig gelegen ten opzichte van openbaar vervoer, met de Noord-Zuidlijn metro, diverse trams en bussen in de nabije omgeving die u snel naar alle delen van de stad en Schiphol brengen. Met de auto zijn zowel de A10 als A2 gemakkelijk bereikbaar.
INDELING:
Toegankelijk via het gemeenschappelijke open portiek, bevindt het appartement zich op de 1e etage.
Bij binnenkomst stapt u de woonkamer binnen voorzien van een riante open keuken, uitgerust met alle gemakken welke centraal gelegen in de woonkamer is gepositioneerd. In het hart van de woning zijn eveneens het separate toilet en de badkamer gesitueerd. De baadkamer is voorzien van inloopdouche, ligbad, wastafelmeubel en handdoekradiator.
De slaapkamers bevinden zich aan de voor en achterzijde en zijn evenredig kwa grootte.
Aan de achterzijde van de woning bevindt zich het balkon uitkijkend over de nette binnen tuin.
In 2019 is het pand gesplitst, waarbij de huidige eigenaar niet alleen funderingsherstel heeft laten uitvoeren, maar ook het appartement volledig heeft gerenoveerd.
VVE:
Het pand wordt beheerd door VVE NXT. Het Meerjaren Onderhoudsplan (MJOP) is aanwezig en recentelijk opgesteld in december 2023. De VVE-bijdrage is momenteel vastgesteld op €80 per maand, maar kan na onderling overleg nog worden aangepast.
BIJZONDERHEDEN:
– Woonoppervlakte van 43m² en 2m² buitenruimte (gemeten conform NEN 2580, meetrapport beschikbaar);
– Actieve VvE professioneel beheerd door VvE NXT Management;
– Servicekosten bedragen €80 per maand;
– Energielabel A;
– Volledig voorzien van houten kozijnen met dubbel glas;
– Gelegen op eigen grond;
De woning is ingemeten conform NEN2580, waarbij deze meetinstructie is bedoeld om een uniforme meetmethode toe te passen voor een indicatie van de gebruiksoppervlakte. Het sluit mogelijke verschillen in meetresultaten niet volledig uit, bijvoorbeeld door interpretatieverschillen, afrondingen of beperkingen bij de meting.
Disclaimer:
Deze informatie is met grote zorgvuldigheid samengesteld. Desondanks aanvaarden wij geen aansprakelijkheid voor eventuele onvolledigheden, onjuistheden of gevolgen daarvan. Alle opgegeven maten en oppervlakten zijn indicatief. Voor een nauwkeurige beoordeling raden wij aan om zelf te bezichtigen.
— English translation —
DUE TO THE GREAT INTEREST, WE WILL NO LONGER ACCEPT NEW VIEWINGS.
Located in the vibrant heart of De Pijp, around the corner from the Albert Cuyp Market, Gerard Douplein and Sarphatipark, we offer this beautiful and bright 3-room apartment of 43 m² with a charming balcony at the rear.
Let yourself be seduced by the charm of this neighborhood, just a flight of stairs away from the many highlights. De Pijp is known for its cozy restaurants, shops and boutiques. Enjoy a snack at Sinne or Par Hasard, a drink at Paulus wine bar, a cup of coffee at Coffee & Coconuts or get culinary delicacies from caterer Alberto Pozetto. For sports enthusiasts, Trainmore, the Gym, Rocycle and Sarphati Park are close by. The house is also conveniently located in relation to public transport, with the North-South metro line, various trams and buses in the nearby area that quickly take you to all parts of the city and Schiphol. Both the A10 and A2 are easily accessible by car.
LAYOUT:
Accessible via the communal open porch, the apartment is located on the 1st floor.
Upon entering you enter the living room with a spacious open kitchen, equipped with all amenities, which is centrally located in the living room. The separate toilet and bathroom are also located in the heart of the house. The bathroom has a walk-in shower, bath, washbasin and towel radiator.
The bedrooms are located at the front and rear and are proportionate in size.
At the rear of the house is the balcony overlooking the neat courtyard.
The building was split in 2019, and the current owner not only had foundation repairs carried out, but also completely renovated the apartment.
VVE:
The building is managed by VVE NXT. The Multi-Year Maintenance Plan (MJOP) is available and was recently drawn up in December 2023. The VVE contribution is currently set at €80 per month, but can still be adjusted after mutual consultation.
PARTICULARITIES:
– Living area of ??43m² and 2m² outdoor space (measured in accordance with NEN 2580, measurement report available);
– Active VvE professionally managed by VvE NXT Management;
– Service costs are €80 per month;
– Energy label A;
– Fully equipped with wooden frames with double glazing;
– Located on private land;
The house has been measured in accordance with NEN2580, whereby this measuring instruction is intended to apply a uniform measuring method for an indication of the usable surface. It does not completely rule out possible differences in measurement results, for example due to differences in interpretation, rounding or limitations in the measurement.
Disclaimer:
This information has been compiled with great care. Nevertheless, we do not accept liability for any incompleteness, inaccuracies, or their consequences. All specified dimensions and areas are indicative. For an accurate assessment, we recommend viewing the property yourself.
