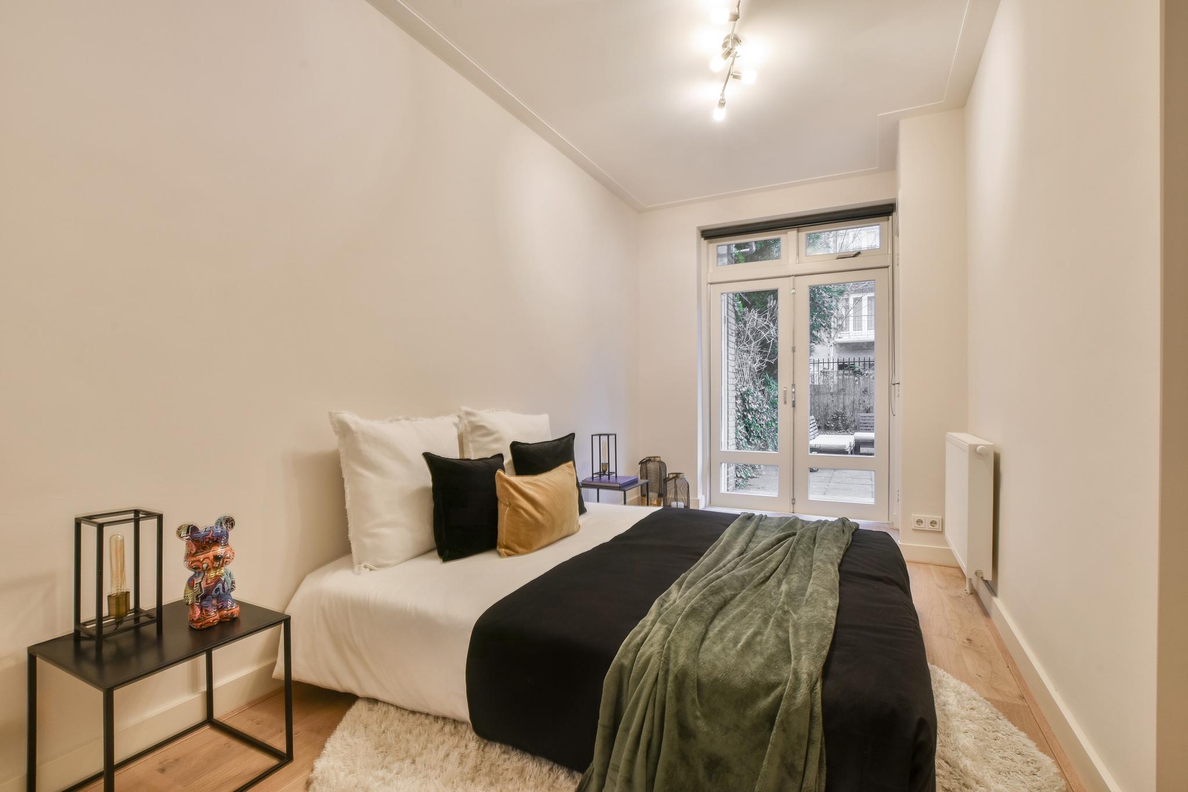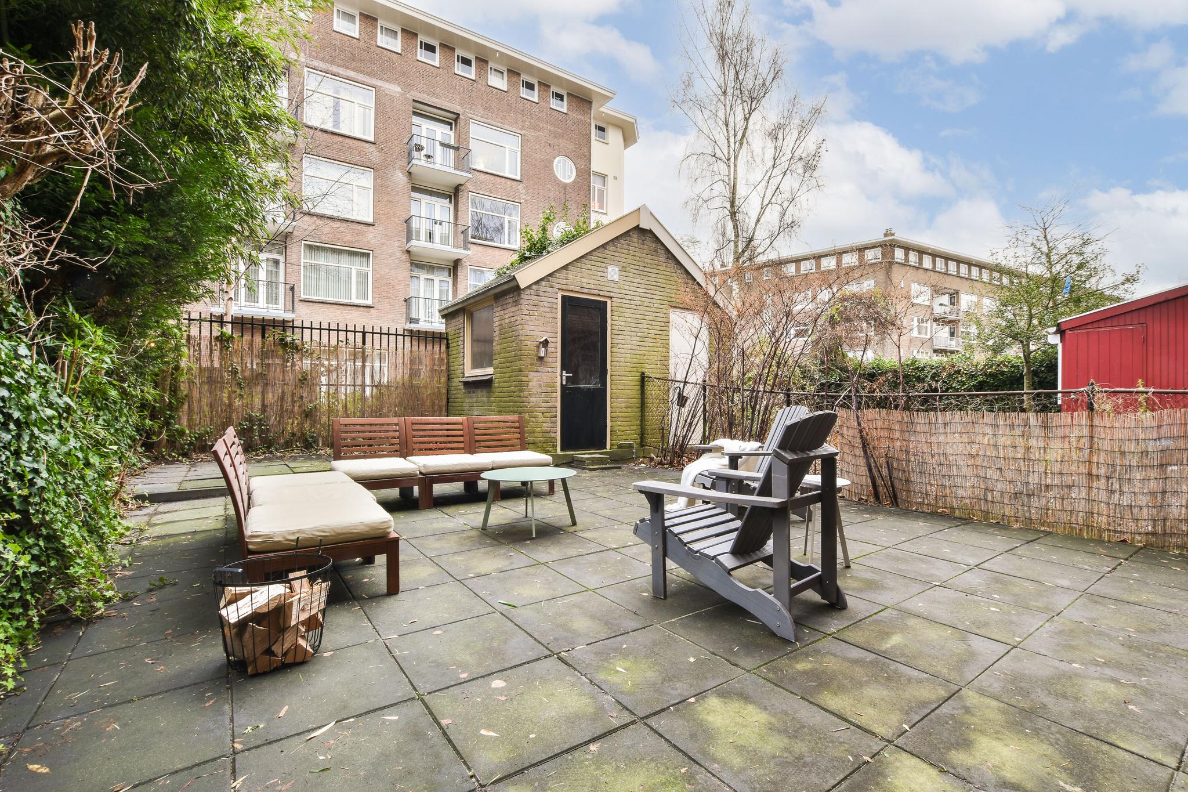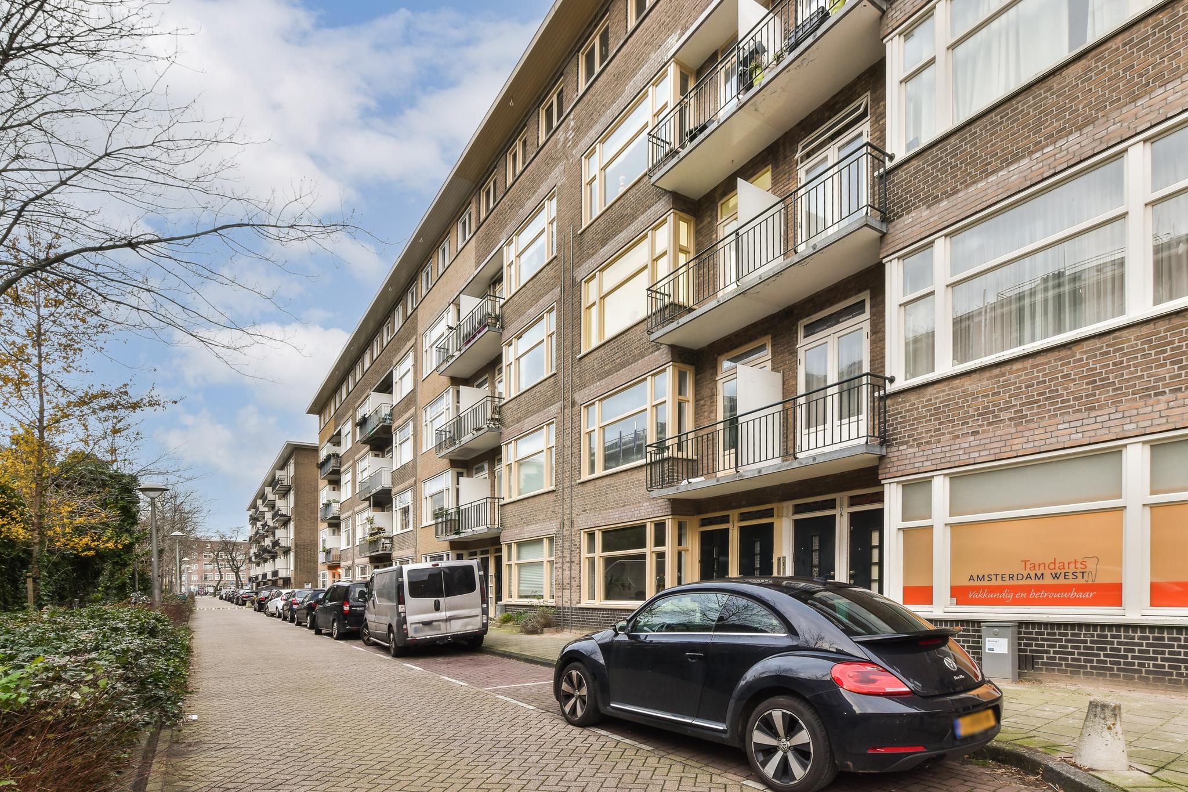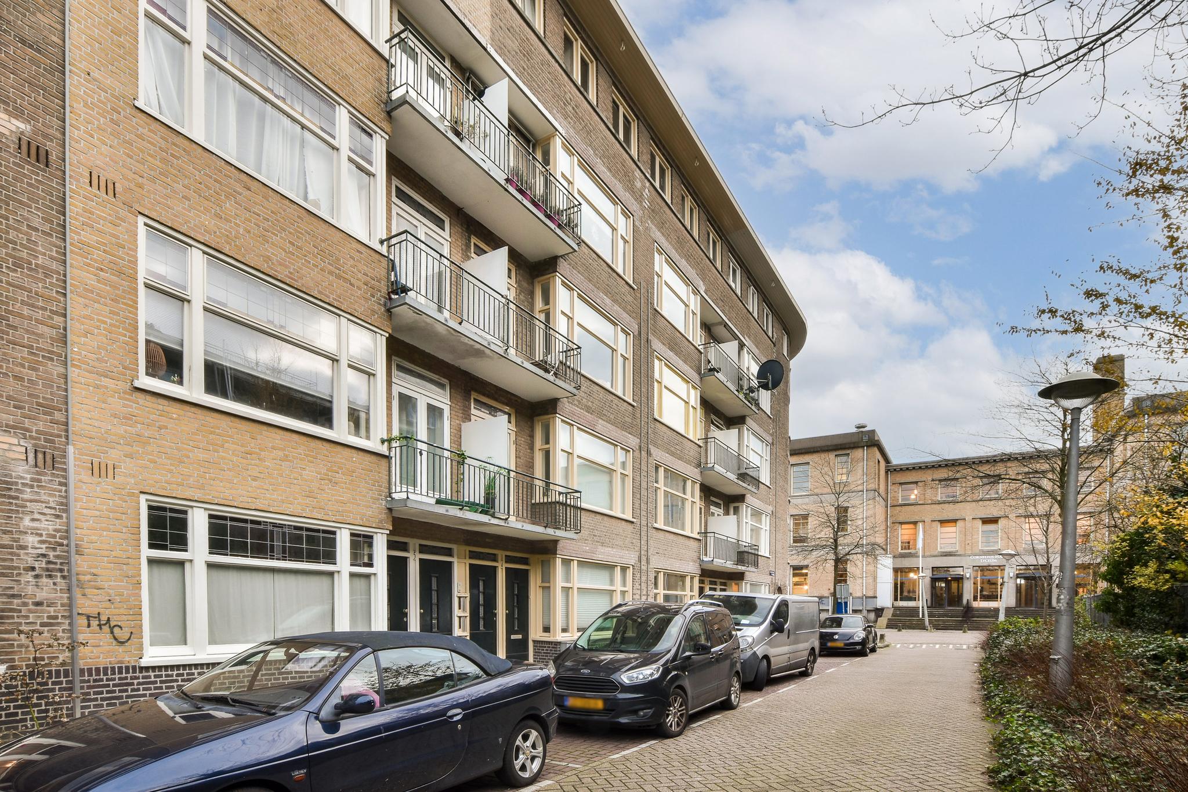Amsterdam – Merlijnstraat 3H
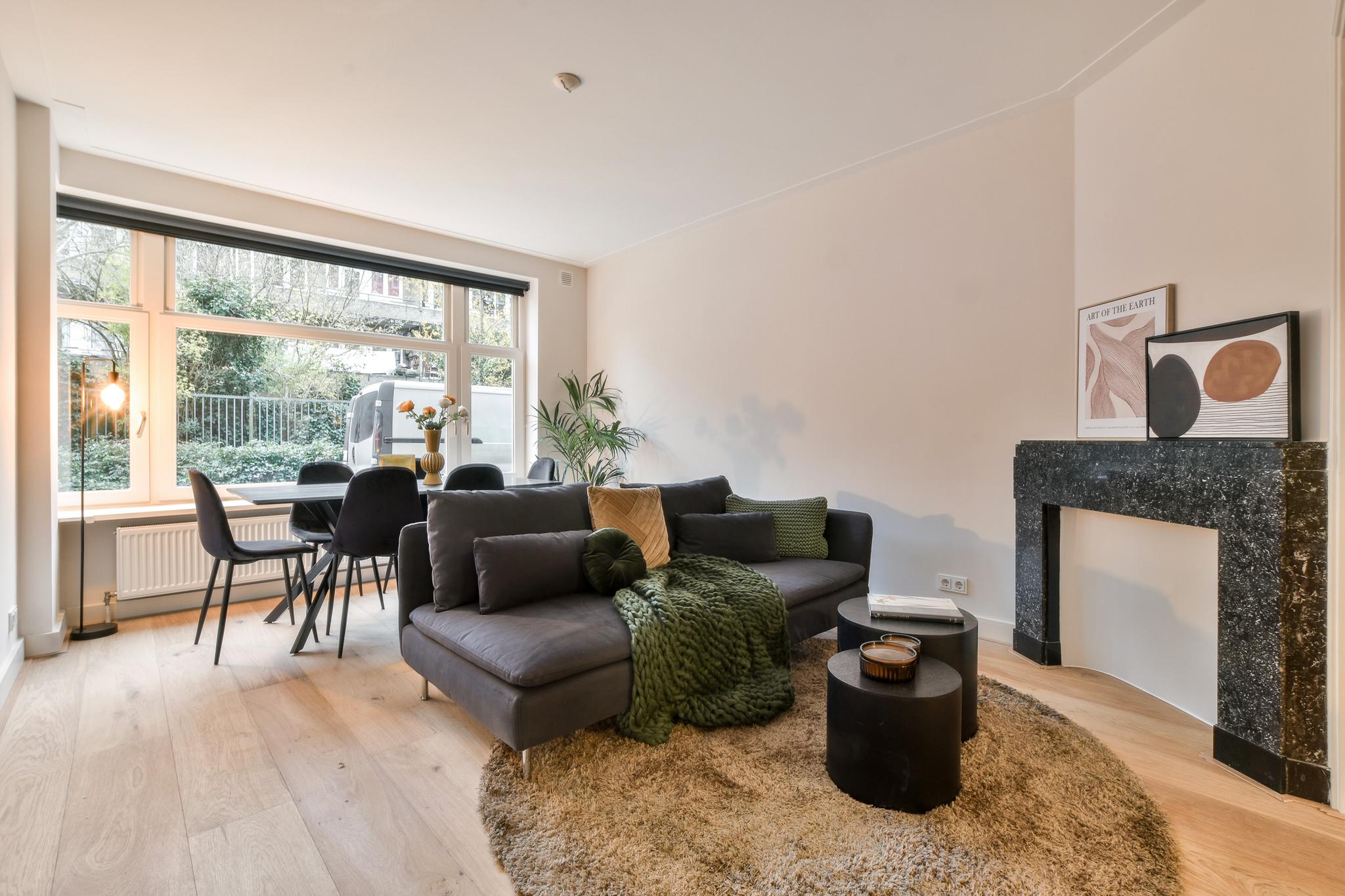
Amsterdam – Merlijnstraat 3H
— ENGLISH TRANSLATION BELOW —
Charmante en zeer goed onderhouden beneden woning met twee slaapkamers en tuin van (59m2!) gelegen op een zeer gunstige locatie.
Indeling:
Via de private entree op de begane grond kan middels het ruime tochtportaal de hal van deze woning bereikt worden. De nette houten vloer is hier direct een eye catcher. Via de hal zijn alle vertrekken in de woning bereikbaar. Zo ligt de ruime woonkamer van de woning aan de voorzijde welke zich kenmerkt door de grote hoeveelheid licht, de authentieke schouw en de en suite deuren welke nog voorzien zijn van orgineel glas in lood.
De slaapkamer welke aan de woonkamer verbonden is is ruim genoeg voor een tweepersoons bed en voldoende kast ruimte. Daarnaast biedt middels de dubbel openslaande deuren deze kamer toegang tot de zeer ruime tuin op het westen van maar lieft (59m2!) en voorzien van schuur. De tweede ietwat kleinere slaapkamer is tevens aan de tuinzijde gelegen en biedt eveneens toegang tot de tuin middels een openslaade deur. Een werkkamer/kasten kamer zou hier perfect de dienst doen.
De zeer nette keuken is centraal gelegen aan de achterzijde van de woning en is van alle gemakken voorzien zoals een oven/magnetron, inductie kookplaat, vaatwasser, koelkast en vriezer.
Zowel de zeer ruime trappenkast als de badkamer zijn hiernaast gelegen in het hart van de hal. De badkamer is uitgerust met een nette inloopdouche, toilet, wastafel meubel en een handdoek radiator.
Omgeving:
De woning ligt in de wijk Bos en Lommer in Amsterdam West. Een gezellige en toch rustige wijk tussen Westerpark en Erasmuspark. De buurt staat bekend om de goede ligging. De ringweg A10 ligt op nog geen 5 minuten rijden en diverse tram- en bushaltes zijn op loopafstand. Met de fiets ben je binnen 10 minuten in hartje centrum. Vanuit het appartement loop je zo de Admiraal de Ruijterweg en Bos en Lommerweg op, waar je allerlei leuke winkels en horeca tegenkomt. Het Erasmuspark is om de hoek, het Westerpark op loopafstand (met de Westergasfabriek en leuke festivals) en er zijn meerdere basisscholen. Al met al een fijne locatie met alle voorzieningen in de buurt.
Bijzonderheden:
– Woonoppervlakte: 58m² (NEN2580 rapport aanwezig);
– 59m2 tuin voorzien van schuur gelegen op het zuid-oosten;
– Energielabel A;
– Originele glas in lood deuren;
– Servicekosten bedragen €75,- per maand;
– VvE bestaat uit 3 leden en wordt binnenkort professioneel beheerd door VvE NXT;
– Erfpacht is eeuwigdurend afgekocht
– Snelle oplevering mogelijk;
Disclaimer:
Deze informatie is met grote zorgvuldigheid samengesteld. Desondanks aanvaarden wij geen aansprakelijkheid voor eventuele onvolledigheden, onjuistheden of gevolgen daarvan. Alle opgegeven maten en oppervlakten zijn indicatief. Voor een nauwkeurige beoordeling raden wij aan om zelf te bezichtigen.
— English translation —
Charming and very well maintained ground floor house with two bedrooms and garden of (59m2!) located in a very convenient location.
Layout:
The hall of this house can be reached via the private entrance on the ground floor through the spacious portal. The neat wooden floor is an immediate eye-catcher here. All rooms in the house are accessible via the hall. The spacious living room of the house is located at the front and is characterized by the large amount of light, the authentic fireplace and the en suite doors which still have original stained glass.
The bedroom which is connected to the living room is spacious enough for a double bed and sufficient cupboard space. In addition, through the double doors, this room provides access to the very spacious west-facing garden (59m2!) and equipped with a shed. The second slightly smaller bedroom is also located on the garden side and also provides access to the garden through an open door. An office/cupboard room would serve perfectly here.
The very neat kitchen is centrally located at the rear of the house and is fully equipped, including an oven/microwave, induction hob, dishwasher, refrigerator and freezer.
Both the very spacious stair cupboard and the bathroom are located next door in the heart of the hall. The bathroom is equipped with a neat walk-in shower, toilet, washbasin and a towel radiator.
Environment:
The house is located in the Bos en Lommer district in Amsterdam West. A cozy yet quiet neighborhood between Westerpark and Erasmus Park. The neighborhood is known for its good location. The A10 ring road is less than a 5-minute drive and various tram and bus stops are within walking distance. You can reach the center of the city within 10 minutes by bike. From the apartment you can walk straight onto Admiraal de Ruijterweg and Bos en Lommerweg, where you will find all kinds of nice shops and restaurants. The Erasmus Park is around the corner, the Westerpark within walking distance (with the Westergasfabriek and fun festivals) and there are several primary schools. All in all, a nice location with all amenities nearby.
Particularities:
– Living area: 58m² (NEN2580 report available);
– 59m2 garden with shed facing south-east;
– Energy label A;
– Original stained glass doors;
– VvE consists of 3 members and will soon be professionally managed by VvE NXT;
– Leasehold has been bought off perpetually
– Fast delivery possible;
Disclaimer:
This information has been compiled with great care. Nevertheless, we do not accept liability for any incompleteness, inaccuracies, or their consequences. All specified dimensions and areas are indicative. For an accurate assessment, we recommend viewing the property yourself.
