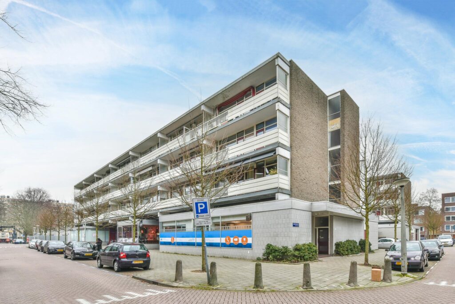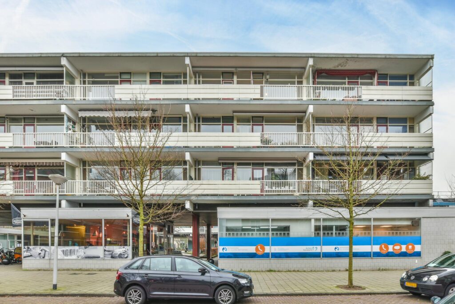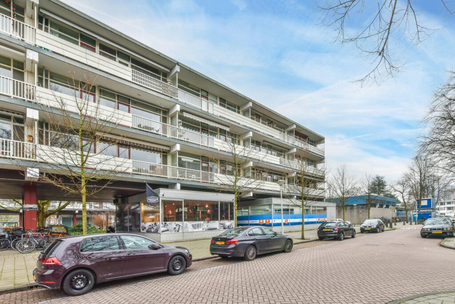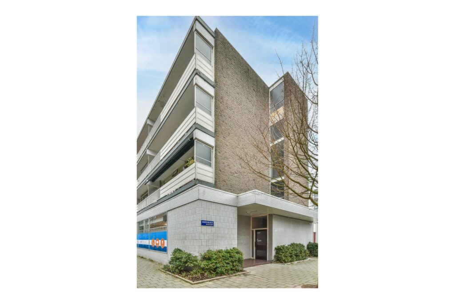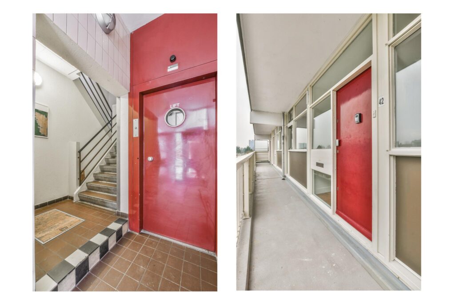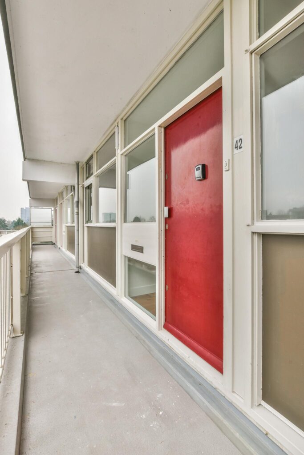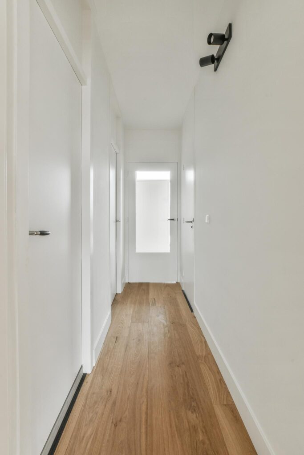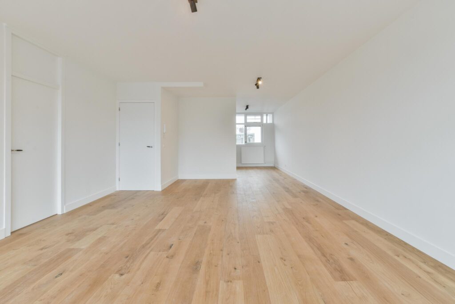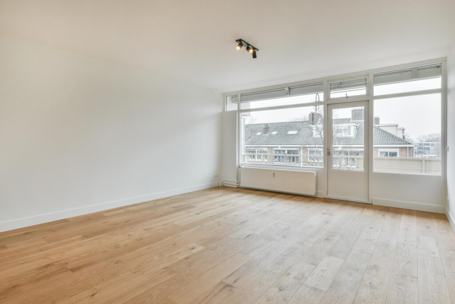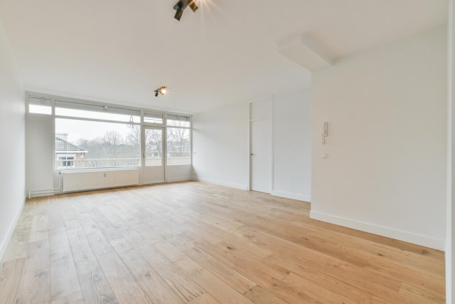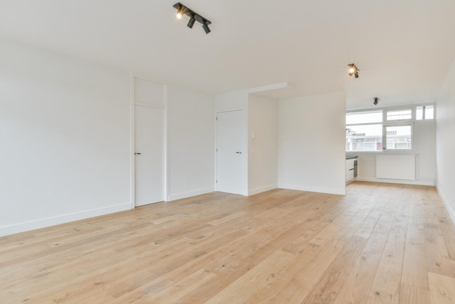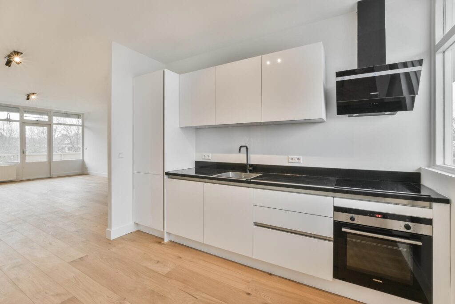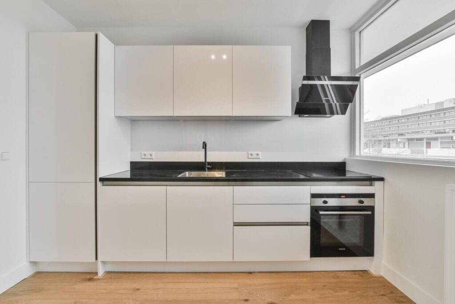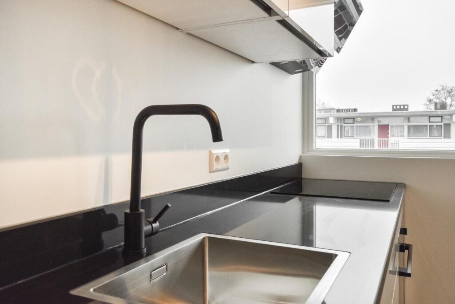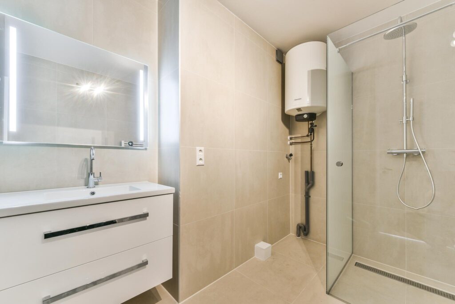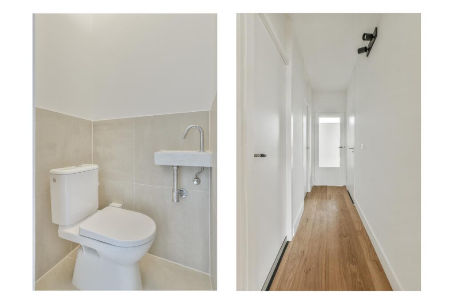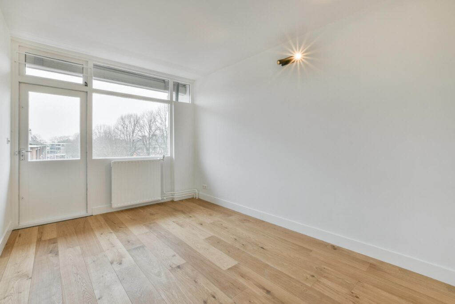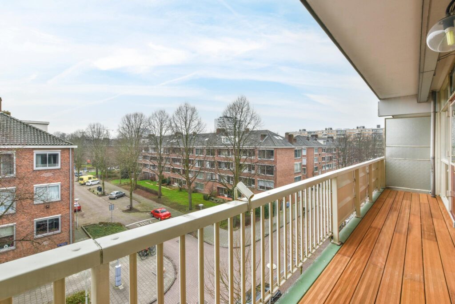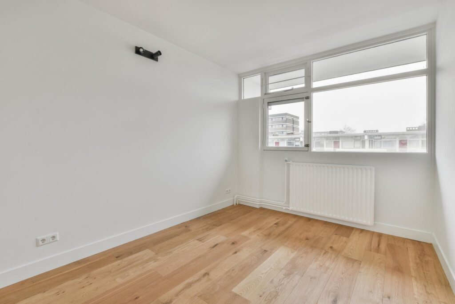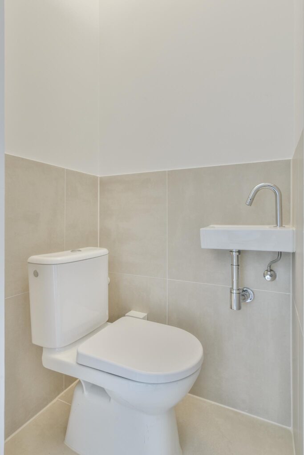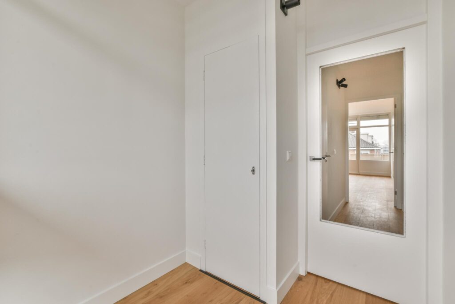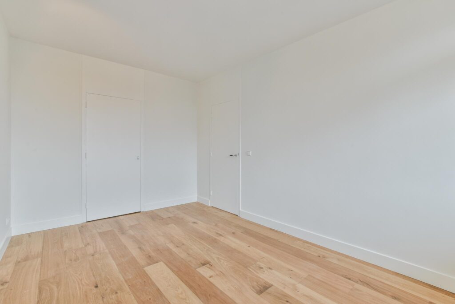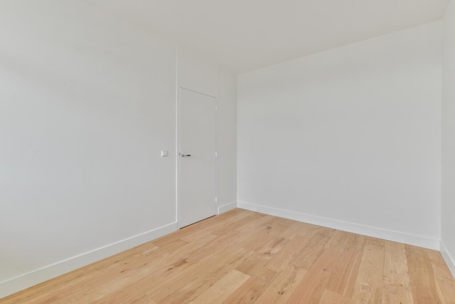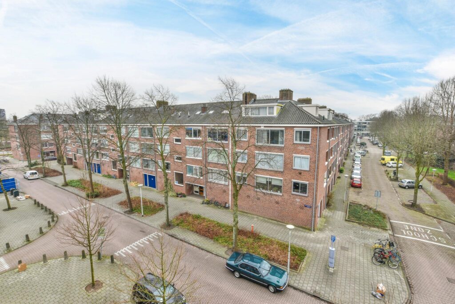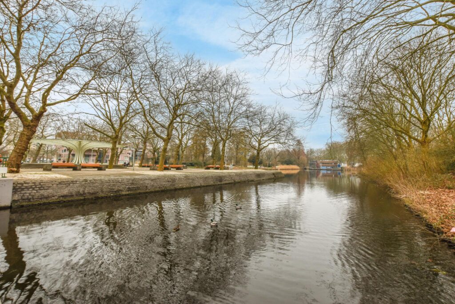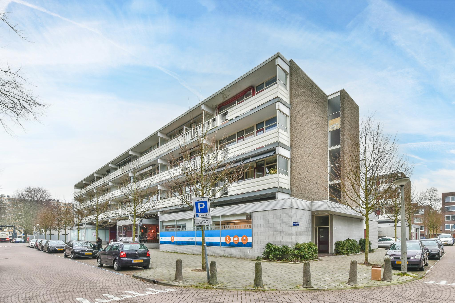
Amsterdam – Sandenburch 42
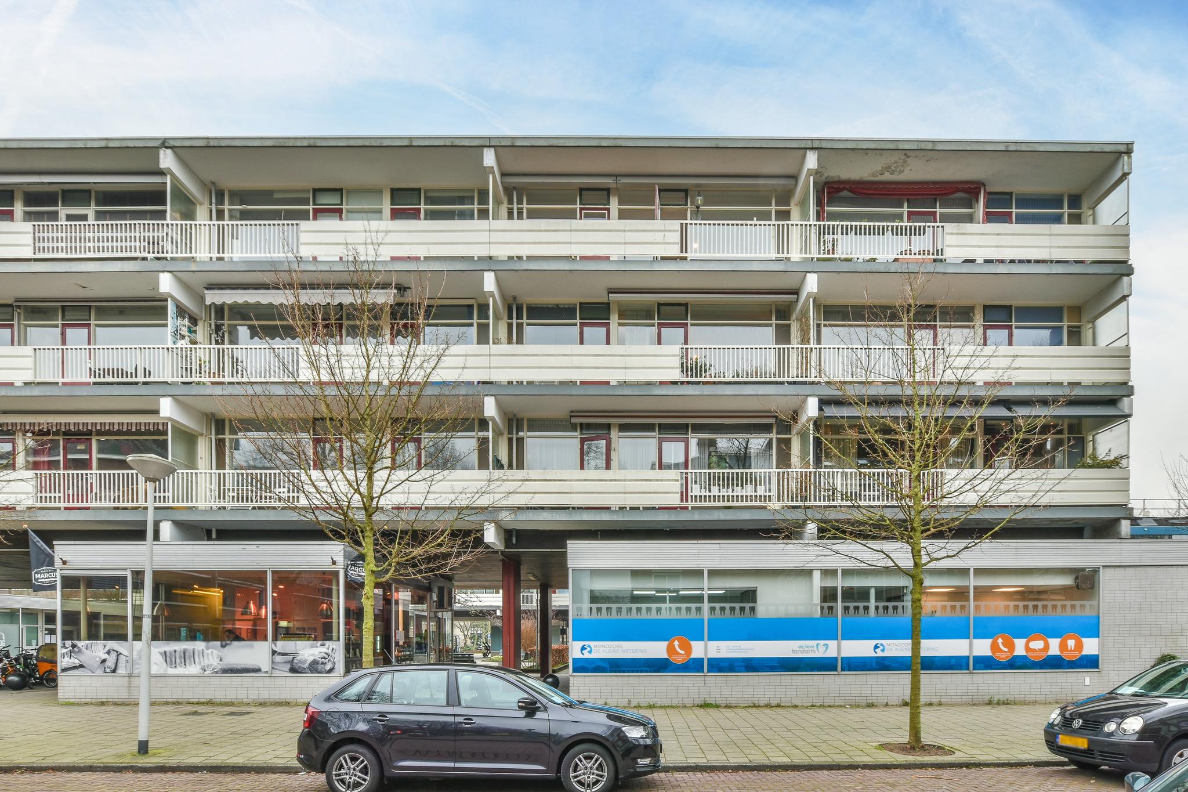
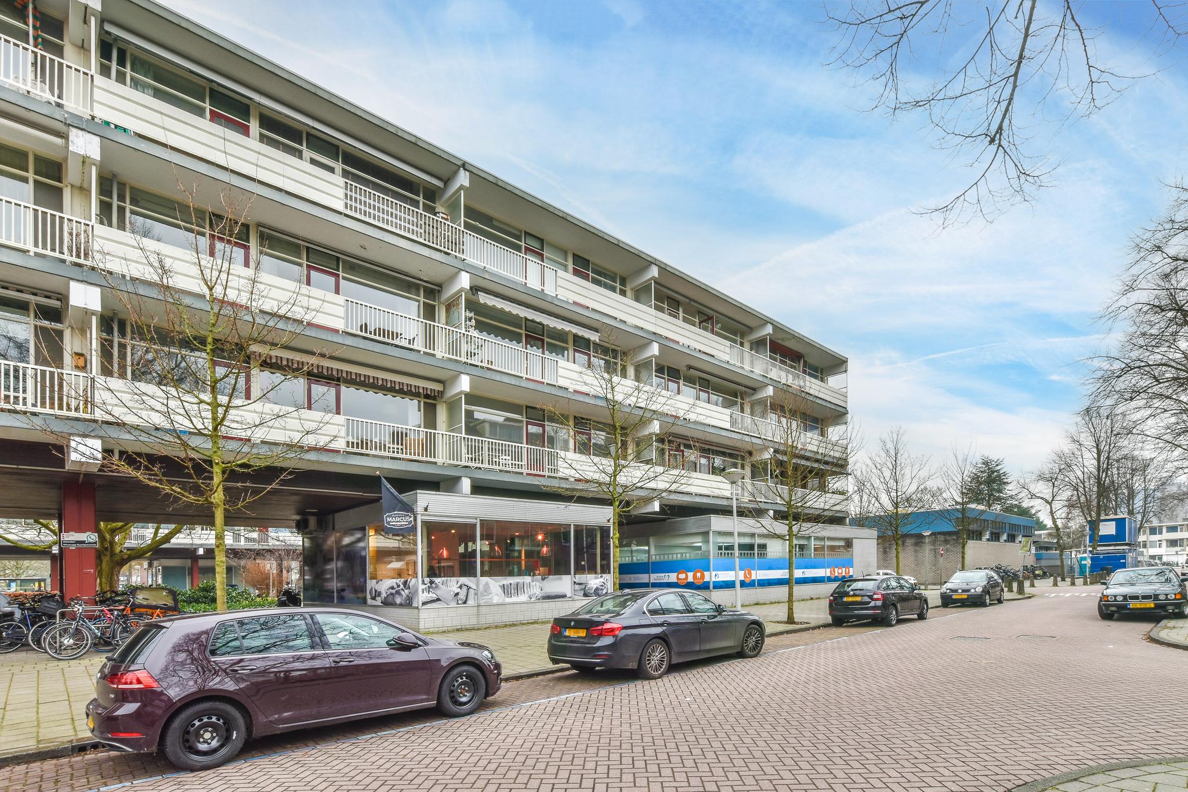
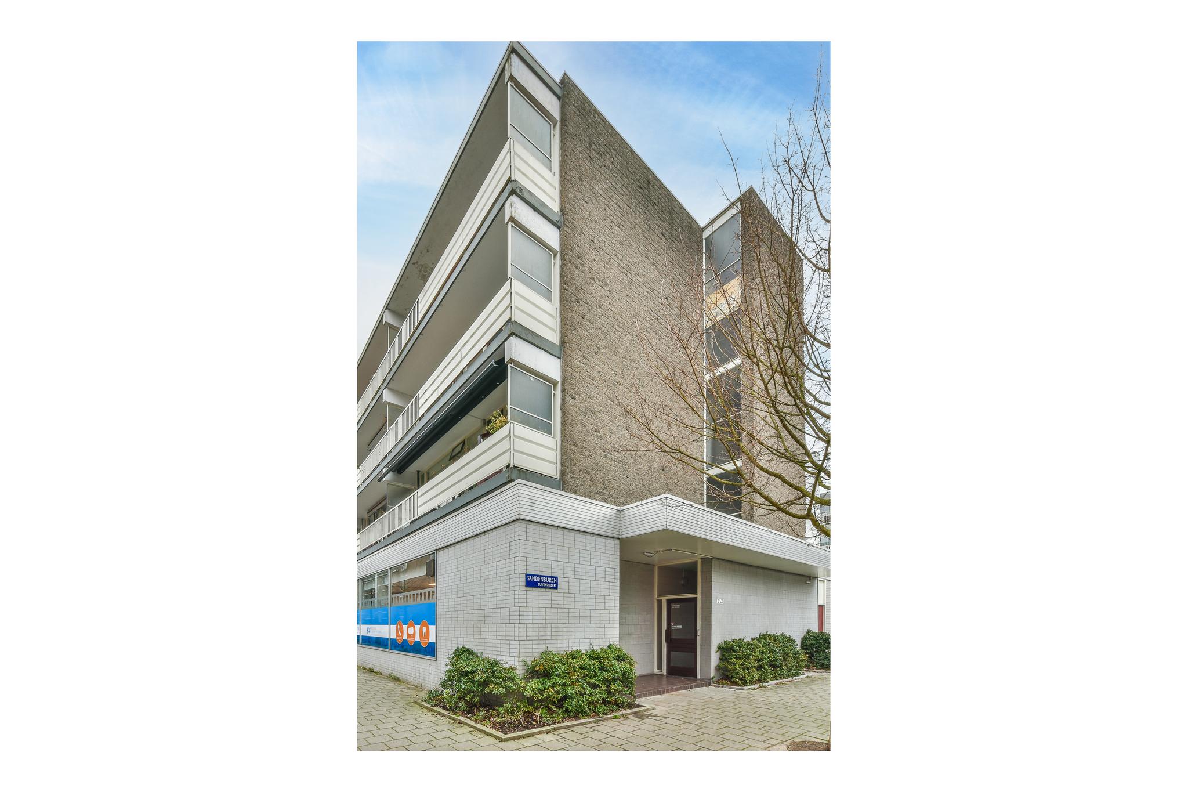
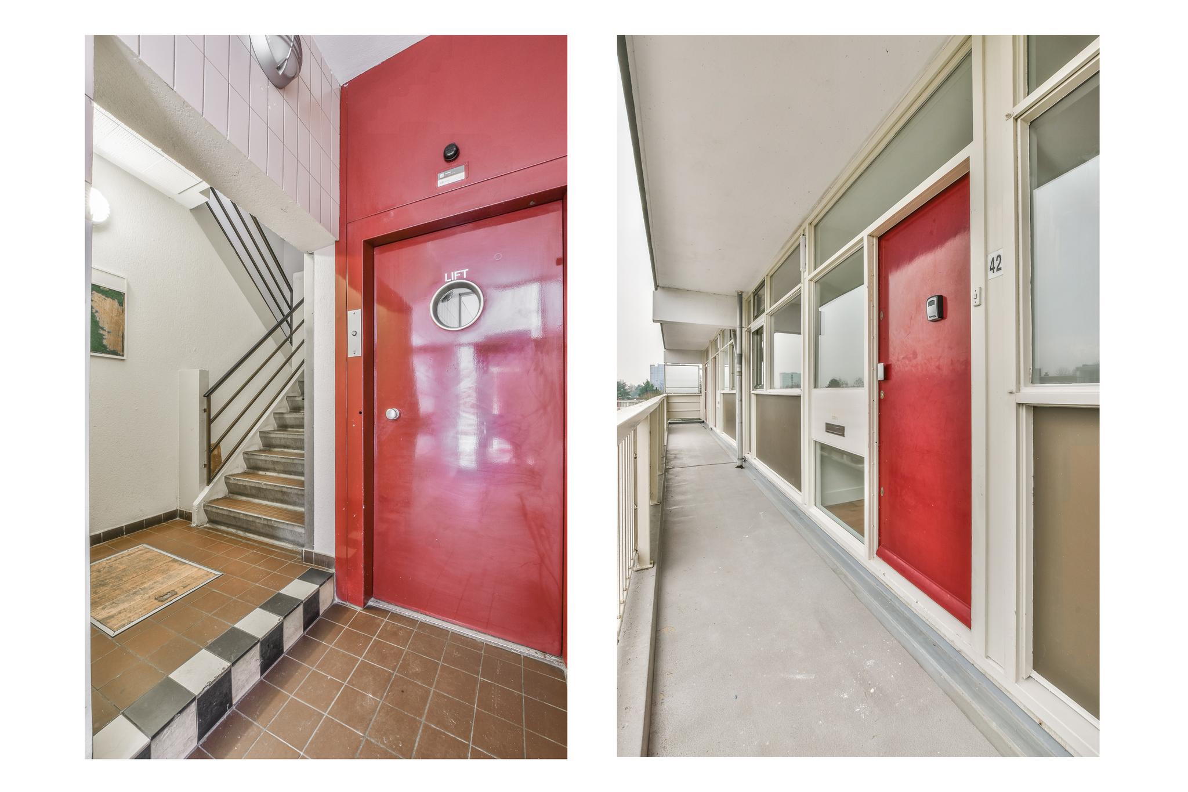
Amsterdam – Sandenburch 42
— ENGLISH TRANSLATION BELOW —
*** AANVRAGEN VOOR BEZICHTIGINGEN PLANNEN WIJ VIA EMAIL ***
Hoogwaardig gerenoveerd en gestoffeerd 3 kamer appartement met vrij en groen uitzicht op de bovenste etage van een net complex in het hartje van Buitenveldert.
Het appartement ligt op de derde verdieping van een goed onderhouden complex in de gewilde rustige, groene wijk Buitenveldert, vlakbij de Zuidas.
De straat Sandenburch is gelegen in de wijk Buitenveldert, op loopafstand van de Kastelenstraat, waar u terecht kunt voor uw dagelijkse boodschappen. Het luxe winkelcentrum Gelderlandplein ligt op een paar honderd meter van het appartement. Buitenveldert is gelegen in het zuiden van Amsterdam met ideale openbaar vervoerverbindingen (station Zuid/WTC en de RAI) en diverse uitvalswegen. Met de auto bent u in 3 minuten op de ring A10, die naar zowel de A4, de A2 als de A1 leidt. Er zijn goede busverbindingen. Op loopafstand ligt het Amstelpark, Gijsbrecht van Amstelpark, het Amsterdamse Bos, en recreatiemogelijkheden aan de Amstel en de Middelpolder. Op enkele minuten fietsen ligt het sportpark ‘het Loopveld’. Zowel kinderopvang, basisschool als voortgezet onderwijs vindt u op loopafstand.
Indeling:
Entree via de centrale hal die naar het trappenhuis leidt evenals naar de lift.
Derde etage: entree/hal met meterkast en garderobe, via de hal bereikt u aan de voorzijde van de woning rechts de eerste ruime slaapkamer.
Links in de hal bevindt zich een separaat toilet.
Aan het eind van de hal aan de rechterzijde bevindt zich de badkamer die is voorzien ruime inloopdouche, wastafel, wasmeubel met verlichte spiegel, wandradiator en was en droogmachine.
De tweede ruime slaapkamer is gelegen aan de achterzijde van het appartement en heeft direct toegang tot het balkon.
Het balkon, waarop je in de middag en avond van de zon kunt genieten, ligt over de hele breedte van de woning met ligging op het westen en is te bereiken vanuit de woonkamer en de tweede slaapkamer. Aan de balkonzijde is over de gehele breedte elektrisch bedienbare zonwering aanwezig.
De open keuken ligt aan de galerijzijde en beschikt over inbouwapparatuur zoals een combimagnetron, gaskookplaat, afzuigkap, vaatwasser en aan de andere zijde een koel-vriescombinatie.
Het appartement heeft een zeer lichte, ruime L-vormige woonkamer.
Op de begane grond heeft het appartement nog een eigen ruime berging van bijna 8 m2.
De huurprijs is exclusief G/W/L, TV/internet en gemeentelijke kosten. Indexatie: jaar max. CPI+ 1,5.
DISCLAIMER
Deze informatie is door ons met de nodige zorgvuldigheid samengesteld. Onzerzijds wordt echter geen enkele aansprakelijkheid aanvaard voor enige onvolledigheid, onjuistheid of anderszins, dan wel de gevolgen daarvan. Alle opgegeven maten en oppervlakten zijn indicatief.
— ENGLISH TRANSLATION —
*** PLEASE SEND US A VIEWING REQUEST VIA EMAIL, CALLS WILL NOT BE SCHEDULED***
High quality renovated and upholstered 3 room apartment with unobstructed and green view on the top floor of a neat complex in the heart of Buitenveldert.
The apartment is located on the third floor of a well-maintained complex in the popular quiet, green area Buitenveldert, near the Zuidas.
Sandenburch street is located in the Buitenveldert district, within walking distance of the Kastelenstraat, where you can do your daily shopping. The luxury Gelderlandplein shopping centre is located a few hundred meters from the apartment. Buitenveldert is located in the south of Amsterdam with ideal public transport connections (station Zuid / WTC and RAI) and various roads. You can reach the A10 ring road in 3 minutes by car, which leads to the A4, A2 and A1. There are good bus connections. Within walking distance is the Amstelpark, Gijsbrecht van Amstelpark, the Amsterdamse Bos, and recreational opportunities on the Amstel and the Middelpolder. The sports park “het Loopveld” is a few minutes by bike. Childcare, primary and secondary education are all within walking distance.
Layout:
Entrance through the central hall that leads to the staircase as well as to the elevator.
Third floor: entrance/hall with meter cupboard and wardrobe, through the hall you reach the first spacious bedroom at the front of the house on the right.
There is a separate toilet on the left side of the hall.
At the end of the hall on the right side is the bathroom with a spacious walk-in shower, sink, washbasin with illuminated mirror, wall radiator and washing and drying machine.
The second spacious bedroom is located at the rear of the apartment and has direct access to the balcony.
The balcony, where you can enjoy the sun in the afternoon and evening, is located across the entire width of the house with west orientation and can be reached from the living room and the second bedroom. On the balcony side, electrically operated blinds are available over the entire width.
The open kitchen is located on the gallery side and has built-in appliances such as a combination microwave, gas hob, extractor hood, dishwasher and a fridge-freezer combination on the other side.
The apartment has a very bright, spacious L-shaped living room.
On the ground floor, the apartment has its own large storage room of almost 8 m2.
The rental price is excluding G/W/L, TV/internet and municipal costs. Indexation: year max. CPI+ 1.5.
DISCLAIMER
This information has been compiled by us with due care. However, no liability is accepted on our part for any incompleteness, inaccuracy or otherwise, or the consequences thereof. All specified sizes and surfaces are indicative.

