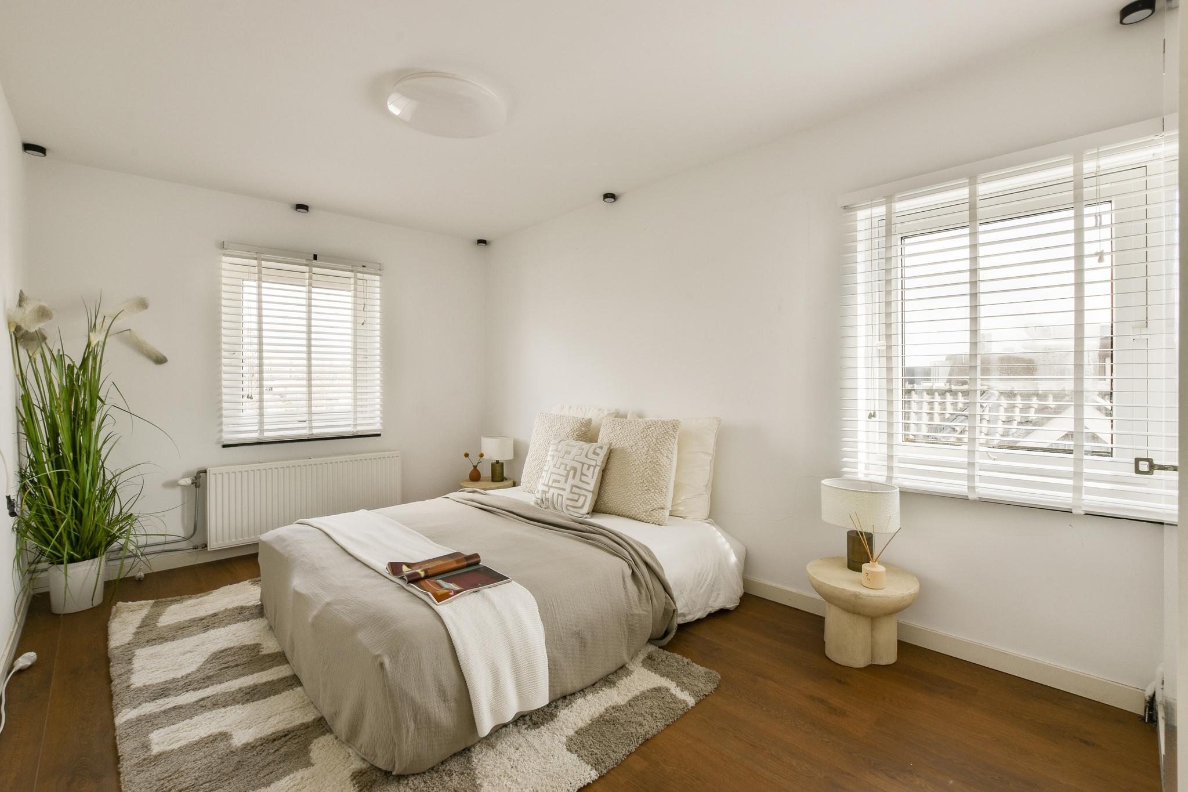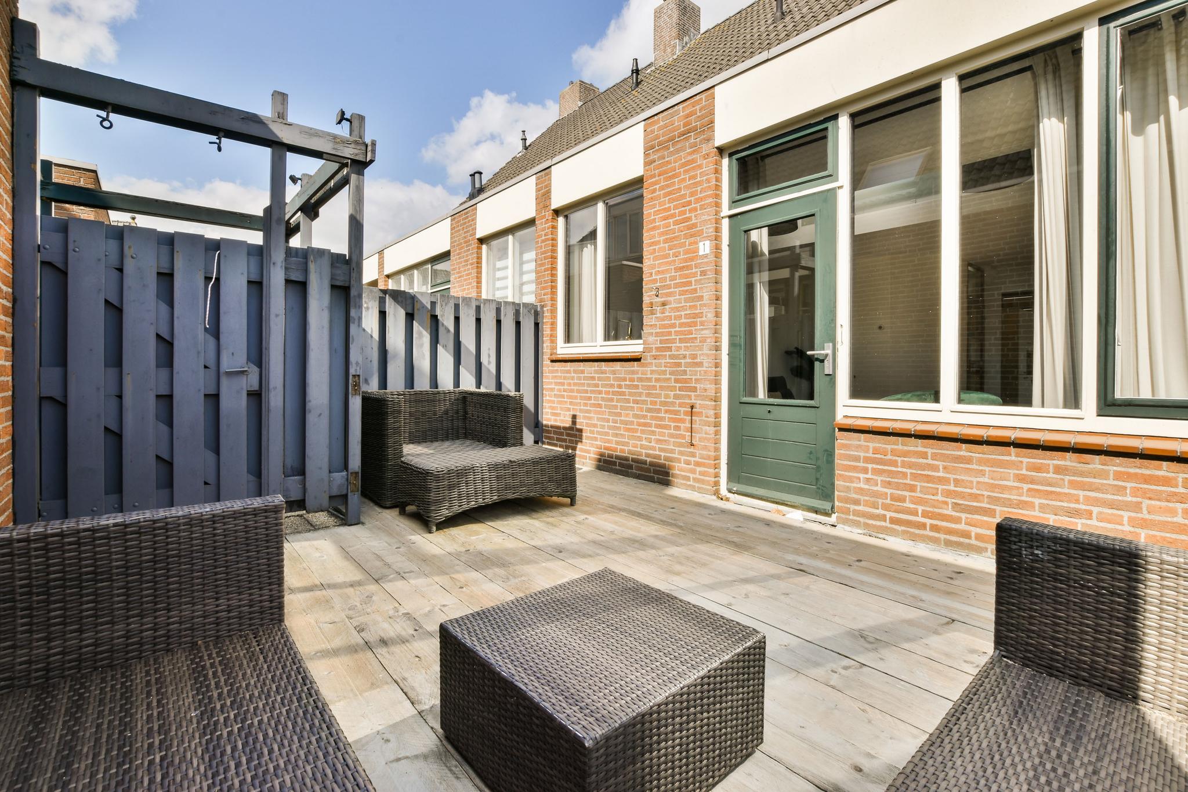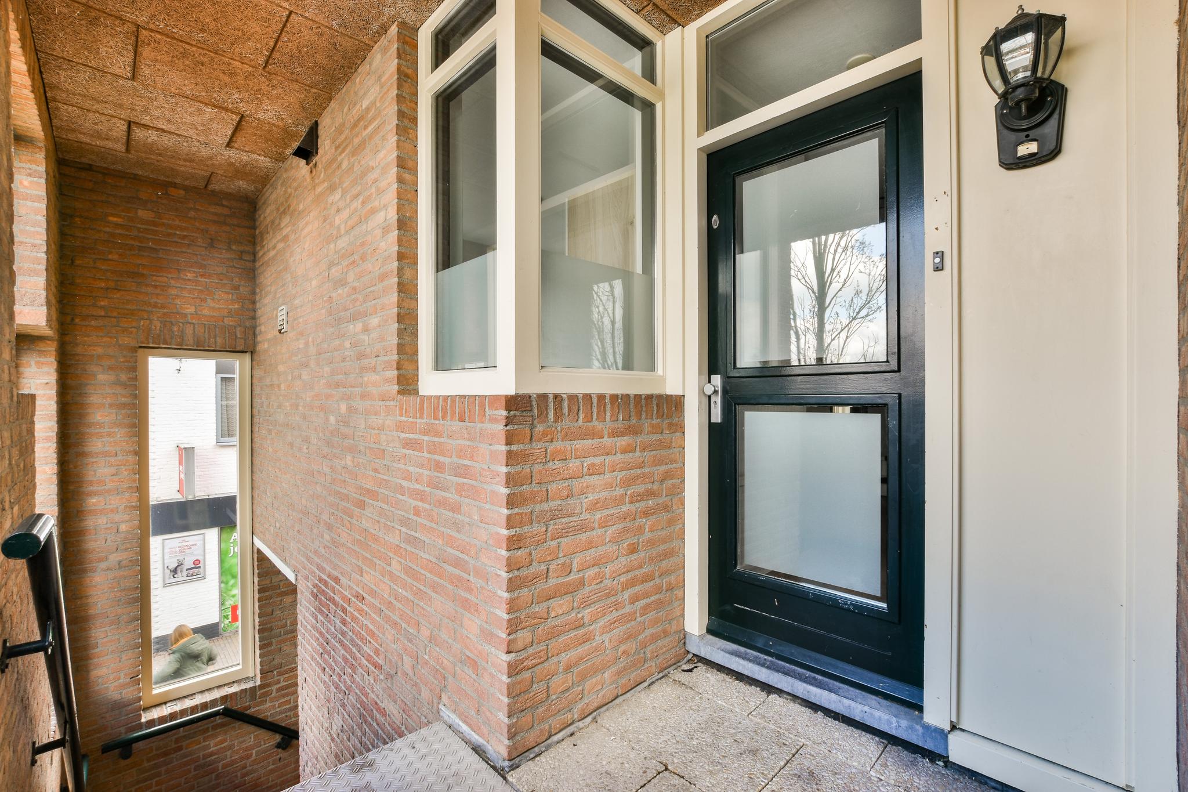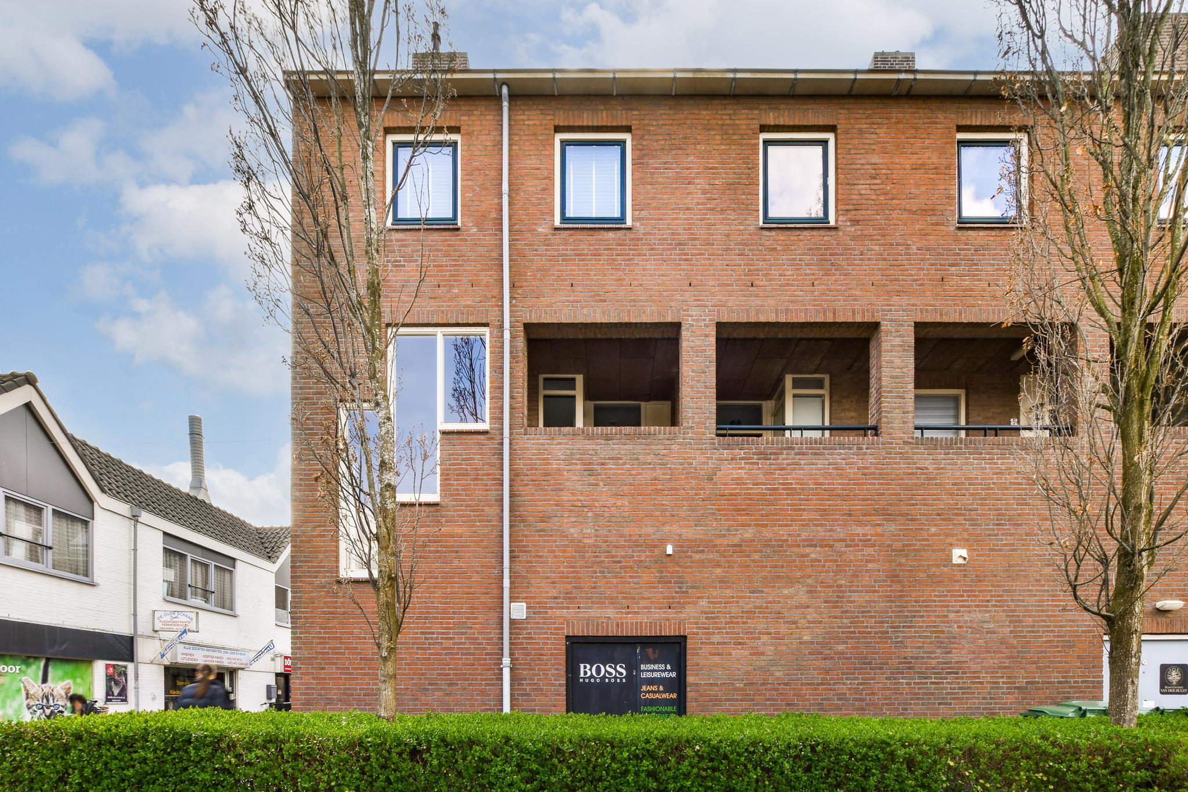Lisse – Meer en Houtstraat 1
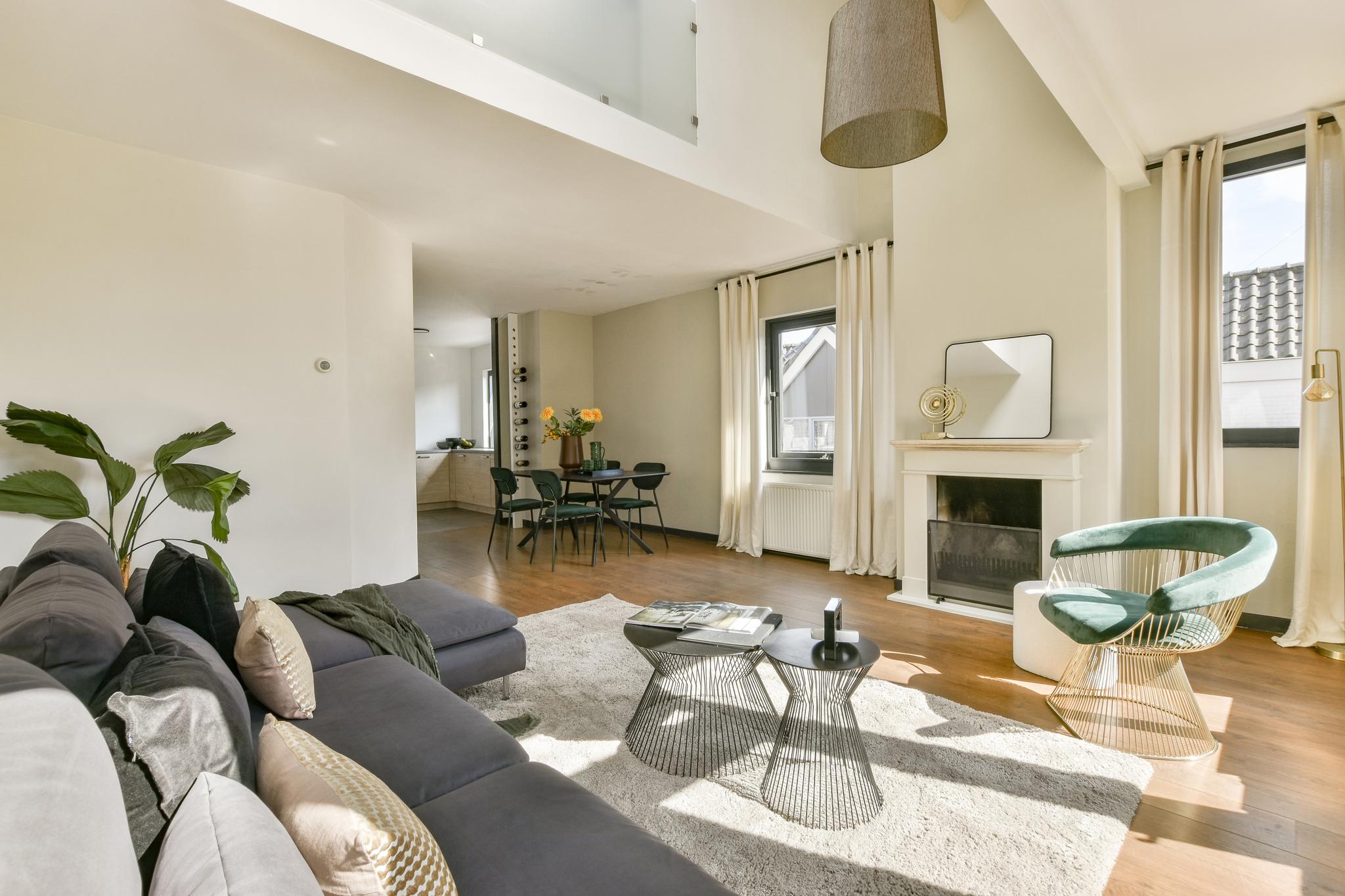
Lisse – Meer en Houtstraat 1
— ENGLISH TRANSLATION BELOW —
Op een voortreffelijke locatie in het dorp Lisse presenteren wij dit recent (intern) gerenoveerde drie-laagse bovenhuis, met een royale 112m² woonoppervlakte en drie sfeervolle slaapkamers.
Indeling:
Via de gemeenschappelijke toegangsdeur bereikt u de voordeur van dit unieke hoekappartement via de interne trap. Het appartement kenmerkt zich door een prettige inval van zonlicht dankzij de vele ramen en biedt veel privacy.
Bij binnenkomst via de voordeur betreedt u de hal, die toegang biedt tot een apart toilet, bergruimte en de trap naar de tweede verdieping. Aan het einde van de hal bevinden zich de woonkamer en keuken. De keuken, aan de voorzijde van de woning gelegen, is in een U-vorm geplaatst. Deze keuken, geïnstalleerd in 2018, verkeert in uitstekende staat en is voorzien van alle benodigde apparatuur voor een gezin.
Aan de achterzijde van de woning bevindt zich de ruime en lichte woonkamer met hoog plafond met dakraam. Deze woonkamer beschikt over een werkende houtgestookte open haard met een fraaie schouw. Vanuit de woonkamer heeft u toegang tot het zonnige terras op het zuiden, dat tevens een achterom heeft.
Tweede verdieping:
Via de interne trap bereikt u de hal op de tweede verdieping, die toegang geeft tot de werk/hobbyruimte met uitzicht vanaf de vide de woonkamer in, de badkamer met inloopdouche, bubbelbad, dubbele wastafel en toilet. De badkamer is recent opnieuw gekit en gecontroleerd. Aan de voorzijde van de woning bevindt zich de hoofdslaapkamer met inbouwkast. De inloopkast is tevens geschikt als tweede slaapkamer/kinderkamer.
Derde verdieping:
Via de ruime hal heeft u toegang tot de ruime derde slaapkamer en de stookruimte, die tevens dienstdoet als wasruimte.
Bijzonderheden:
– Unieke centrale ligging in het dorp
– Goed geïsoleerde woning met betrekking op geluid.
– Ruime en lichte woonkamer/eetkamer van circa 45m²
– Extra lichtinval door hoekligging met zijramen in de hele woning.
– Netto woonoppervlakte van 112m² volgens NEN 2580 met 18m² buitenruimte op het zuiden
– Inclusief 2 parkeervergunningen
– Buitengevels volledig opnieuw gevoegd
– Gezonde VvE met recent uitgevoerd groot onderhoud
– VvE-bijdrage van €183 per maand met jaarlijkse vergadering
– Externe bergruimte op de begane grond voorzien van elektra
Disclaimer:
Deze informatie is met grote zorgvuldigheid samengesteld. Desondanks aanvaarden wij geen aansprakelijkheid voor eventuele onvolledigheden, onjuistheden of gevolgen daarvan. Alle opgegeven maten en oppervlakten zijn indicatief. Voor een nauwkeurige beoordeling raden wij aan om zelf te bezichtigen.
— ENGLISH TRANSLATION —
Here’s the translation of the provided text into Dutch:
—
At an excellent location in the village of Lisse, we present this recently (internally) renovated three-story upper house, with a spacious 112m² living area and three charming bedrooms.
Layout:
Through the communal entrance door, you reach the front door of this unique corner apartment via the internal staircase. The apartment is characterized by pleasant sunlight thanks to the many windows and offers a lot of privacy.
Upon entering through the front door, you enter the hallway, which provides access to a separate toilet, storage space, and the stairs to the second floor. At the end of the hall, you’ll find the living room and kitchen. The kitchen, located at the front of the house, is placed in a U-shape. This kitchen, installed in 2018, is in excellent condition and is equipped with all the necessary appliances for a family.
At the rear of the house is the spacious and bright living room with a high ceiling with skylight. This living room features a working wood-burning fireplace with a beautiful mantelpiece. From the living room, you have access to the sunny south-facing terrace, which also has rear access.
Second floor:
Via the internal staircase, you reach the hallway on the second floor, which provides access to the work/hobby room with a view from the loft into the living room, the bathroom with walk-in shower, jacuzzi bath, double sink, and toilet. The bathroom has recently been resealed and inspected. At the front of the house is the master bedroom with built-in wardrobe. The walk-in closet is also suitable as a second bedroom/nursery.
Third floor:
Through the spacious hallway, you have access to the spacious third bedroom and the utility room, which also serves as a laundry room.
Particularities:
– Unique central location in the village
– Well-insulated home in terms of sound.
– Spacious and bright living/dining room of approximately 45m²
– Extra light through corner location with side windows throughout the house.
– Net living area of 112m² according to NEN 2580 with 18m² outdoor space facing south
– Includes 2 parking permits
– Exterior facades completely re-pointed
– Healthy VvE with recent major maintenance carried out
– VvE contribution of €183 per month with annual meeting
– External storage space on the ground floor with electricity
Disclaimer:
This information has been compiled with great care. Nevertheless, we accept no liability for any incompleteness, inaccuracies, or consequences thereof. All dimensions and surfaces given are indicative. For an accurate assessment, we recommend viewing the property yourself.
